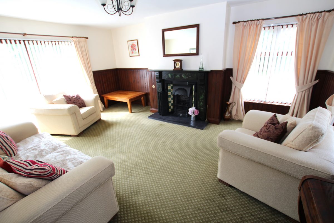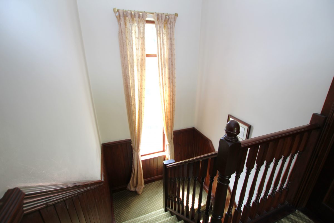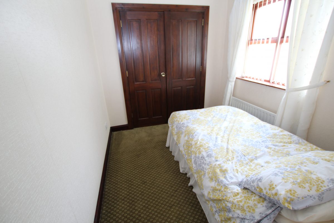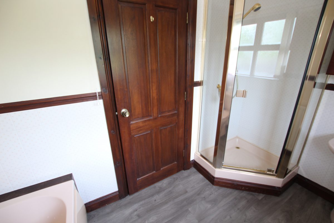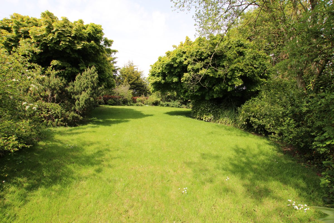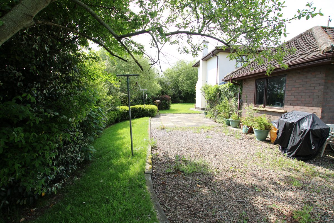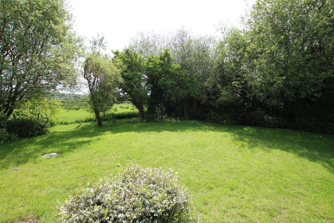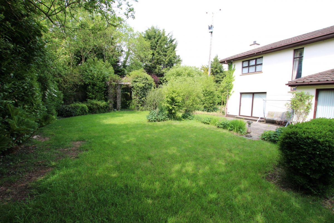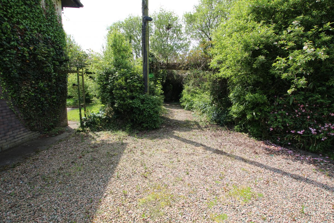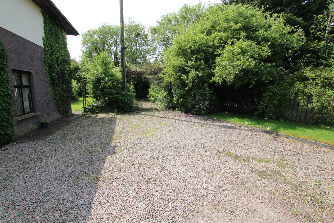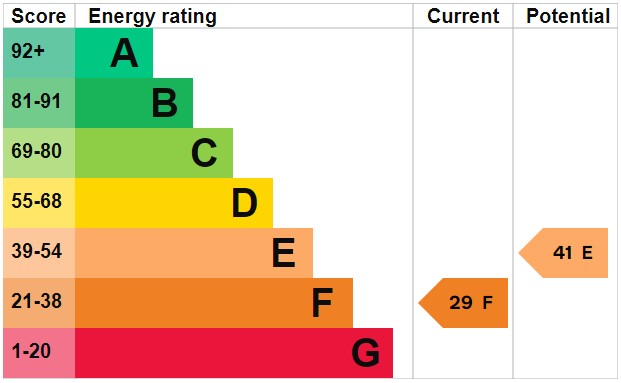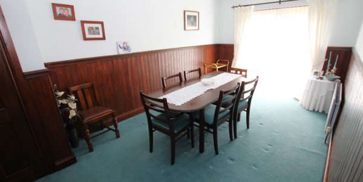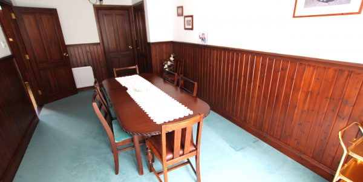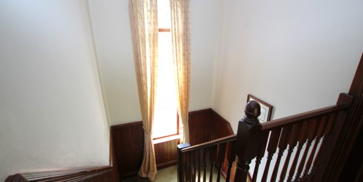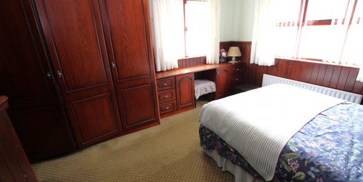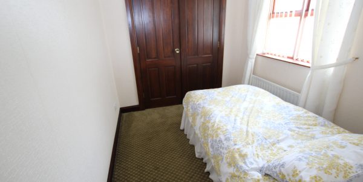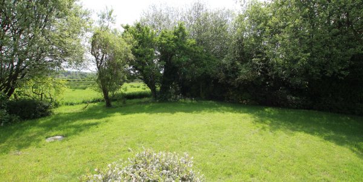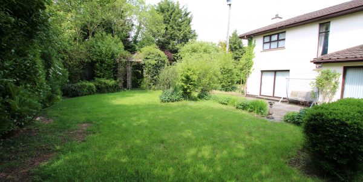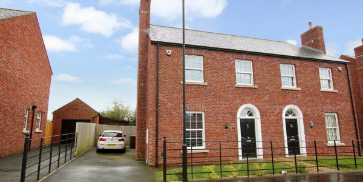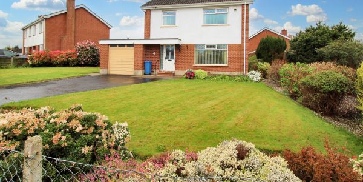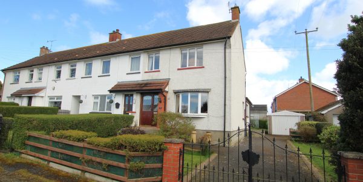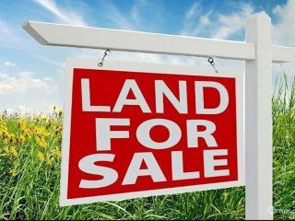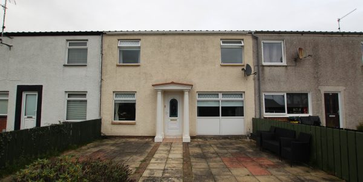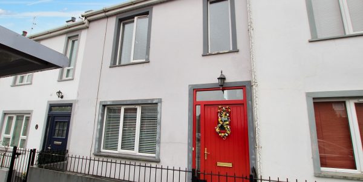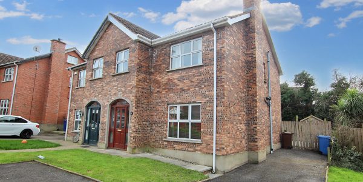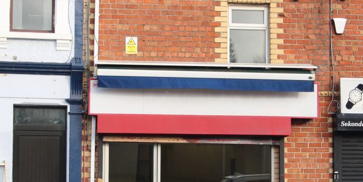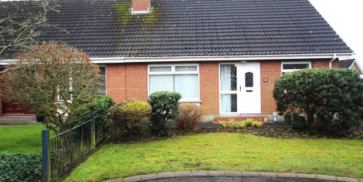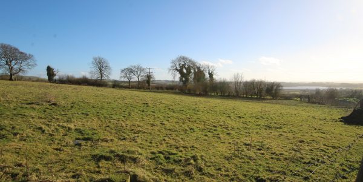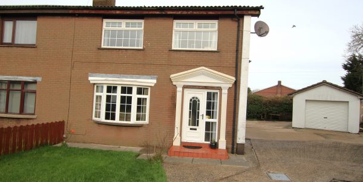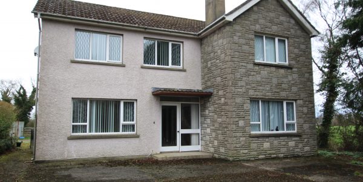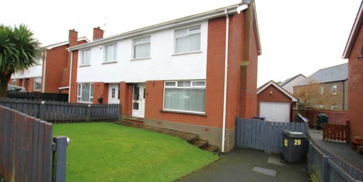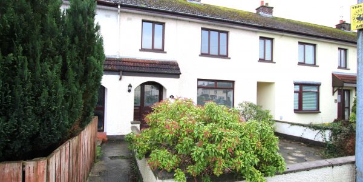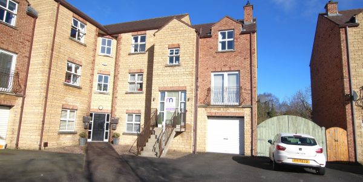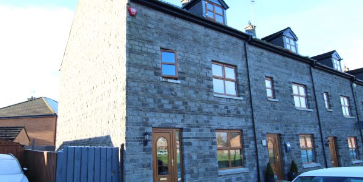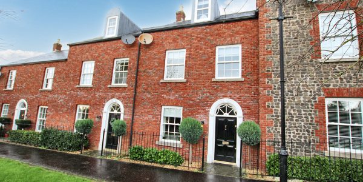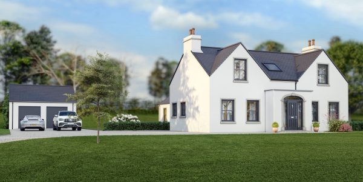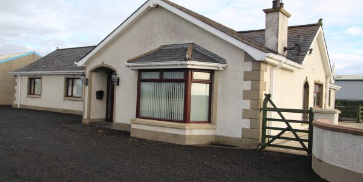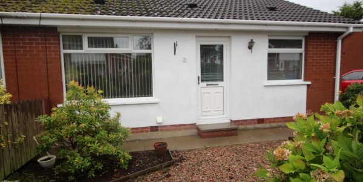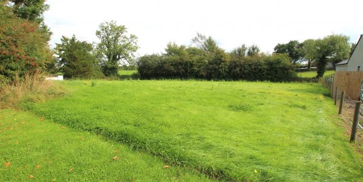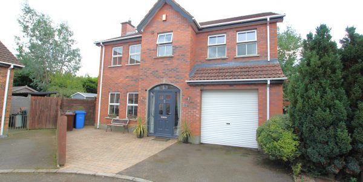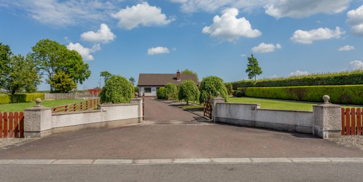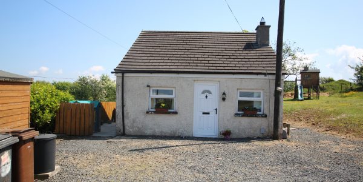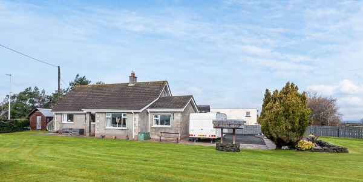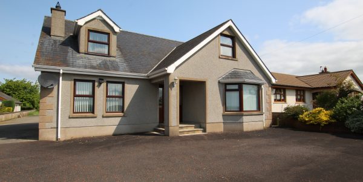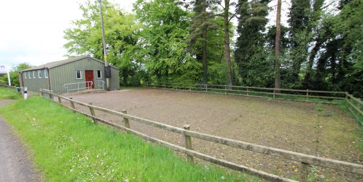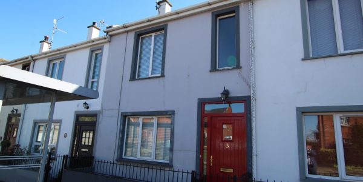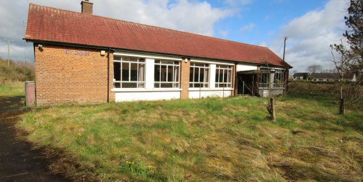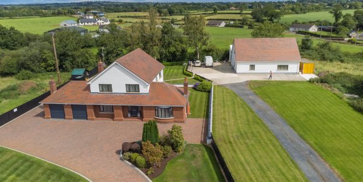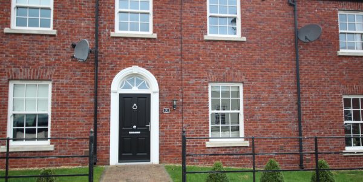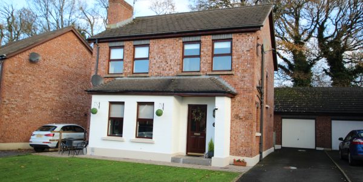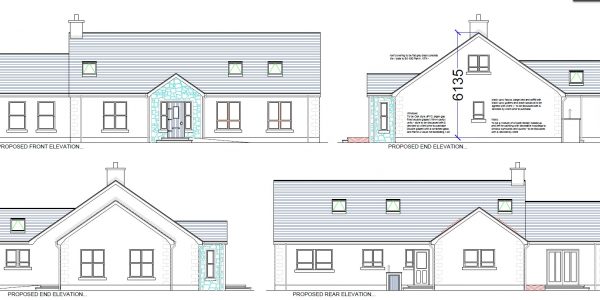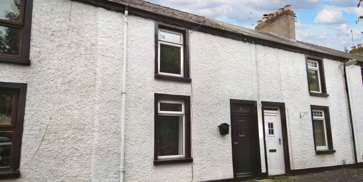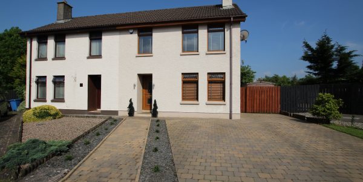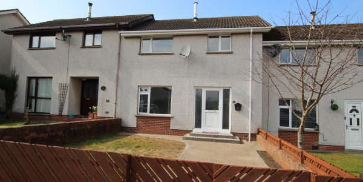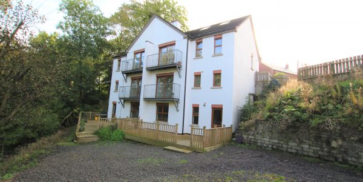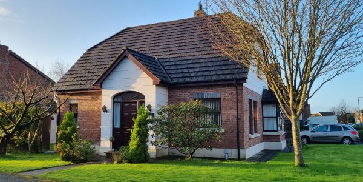This spacious detached dwelling is situated on a generous half-acre site, conveniently located with easy access to most arterial routes. The property boasts mature gardens, adding to the overall charm and appeal of the surroundings.
Lounge with antique fireplace and patio doors.
Dining Room with patio doors.
Kitchen with “French Mobalpa” fitted units and integrated appliances. Antique fireplace and Chinese slate flooring.
4 Bedrooms (1 with ensuite).
Mahogany internal doors.
Double garage with 2 up-and-over doors incorporating utility area.
Oil fired heating.
Mahogany double glazed windows.
Landscaped gardens to front sides and rear with mature trees and shrubs. Spacious pink stone driveway and parking area.
ACCOMMODATION:
Entrance Hall
Feature first floor gallery. Half wall solid wood paneling. 2 radiators. French doors to lounge. Telephone point.
Cloakroom
Pedestal wash hand basin. W.C. Half wall solid wood paneling. Ceramic tiled flooring. Radiator.
Lounge 17’6’’ x 13’10’’
Feature antique marbleized slate fireplace with original cast iron surround and original tiled inset. Patio doors. Half wall solid wood paneling. 2 radiators.
Dining Room 17’9’’ x 9’10’’ max
Patio doors. Half wall solid wood paneling. 2 radiators. Storage cupboard.
Kitchen 17’7’’ x 11’6’’
Range of high and low level “French Mobalpa” fitted units including display unit with glazed doors and pelmet with recessed lighting. Marble effect worktops. Integrated fridge and dishwasher. Extractor canopy with light and fan. 1½ bowl sink unit. Chinese slate flooring. Original antique cast iron fireplace with. Half wall solid wood paneling. Radiator.
Rear Hall
Chinese slate flooring. Half wall solid wood paneling. Radiator.
Enclosed rear porch with PVC external door and glazed windows.
FIRST FLOOR:
Gallery Landing
Feature windows both front and rear. Half wall solid wood paneling. Recessed lighting. Radiator.
Bedroom 1 13’2’’ x 11’4’’ max
Half wall solid wood paneling. Built in furniture. Radiator.
Ensuite
Tiled shower cubicle with electric shower. Pedestal wash hand basin. W.C. Half wall solid wood paneling. Built in unit. Ceramic tiled flooring. Radiator.
Bedroom 2 13’10’’ x 9’9’’
Half wall solid wood paneling. Radiator.
Bedroom 3 11’10’’ x 7’5’’ max
Double built in robes. Shelved storage cupboard. Radiator.
Bedroom 4 9’9’’ x 8’3’’
Half wall solid wood paneling. Built in furniture. Radiator.
Bathroom 9’8’’ x 5’10’’
Shower cubicle with power shower. Pedestal wash hand basin. Panel bath and W.C. Gold plate fittings. Dado rail. Part tiled walls. Radiator.
OUTSIDE:
Double garage with utility area (26’0’’ x 23’9’’ max) – utility area with range of units and 1½ bowl stainless steel sink unit. Plumbed for washing machine. Garage has two up-and-over doors as well as numerous sockets and light fittings.
Landscaped gardens with mature trees and shrubs. “Arbour” over driveway. Pink stone driveway with cobbled stone divisions. Matching brick pillars with wooden country gates.
PLEASE NOTE THAT ANY SERVICES, HEATING SYSTEMS OR APPLIANCES HAVE NOT BEEN TESTED, AND NO WARRANTY CAN BE GIVEN OR IMPLIED AS TO THEIR WORKING ORDER WE HAVE NOT TESTED THESE SYSTEMS AS WE DO NOT CONSIDER OURSELVES COMPETENT TO MAKE A JUDGEMENT. ANY PHOTOGRAPHS DISPLAYED OR ATTACHED TO BROCHURES MAY HAVE BEEN TAKEN WITH A WIDE ANGLE LENS. 18/05/23
Additional details
- EPC Rating: 29


