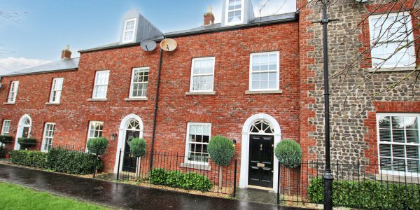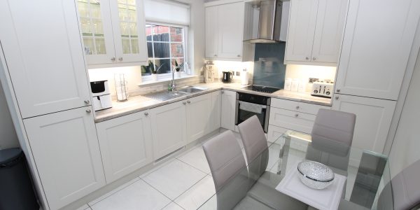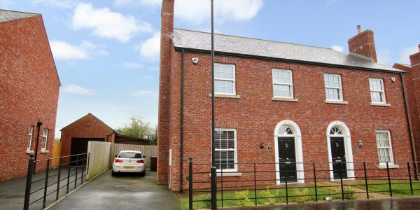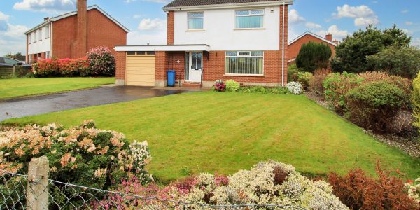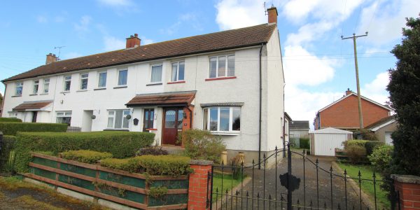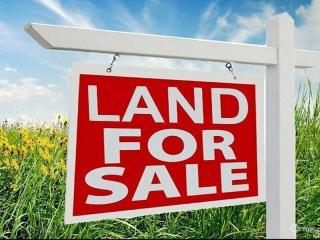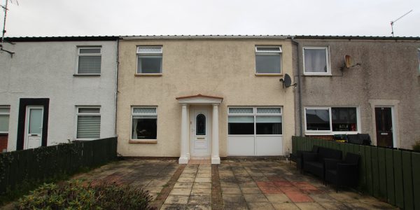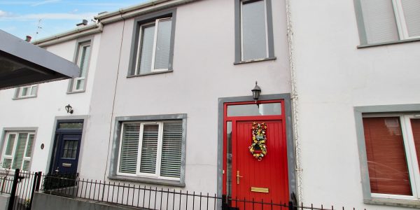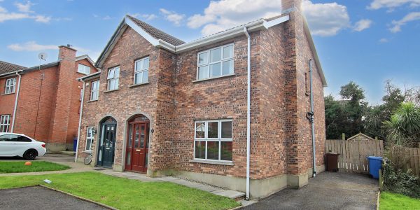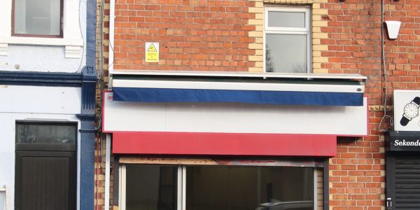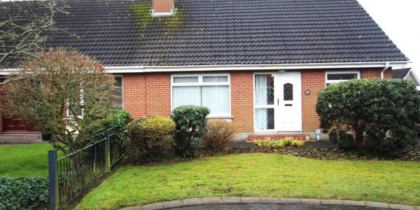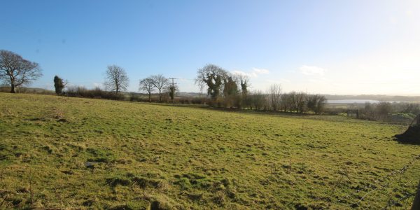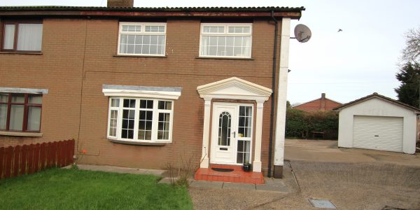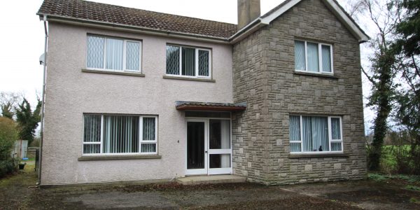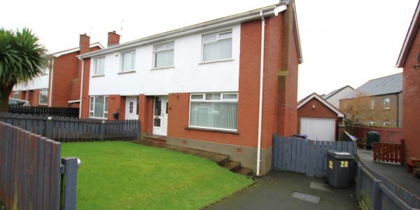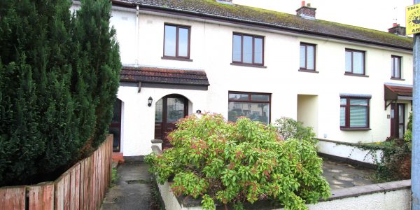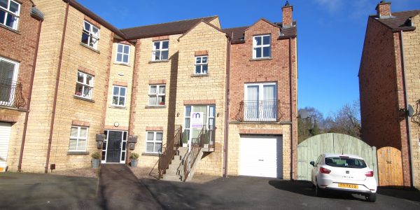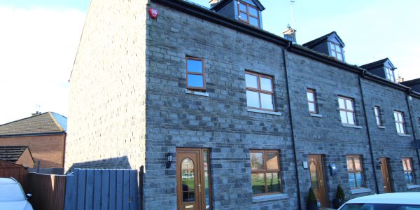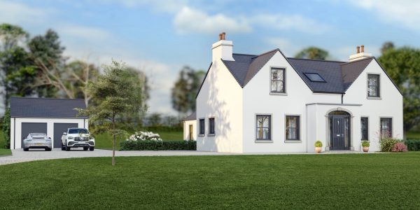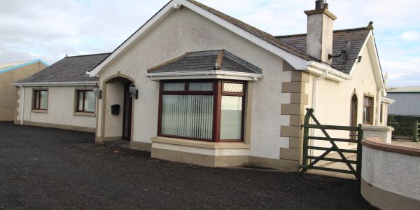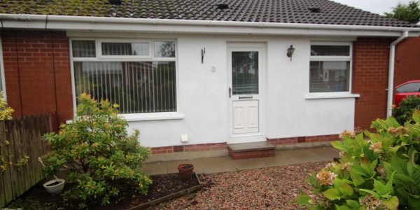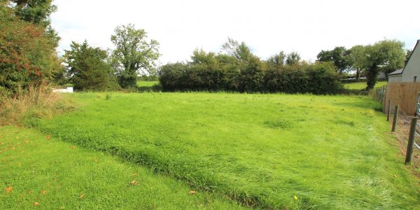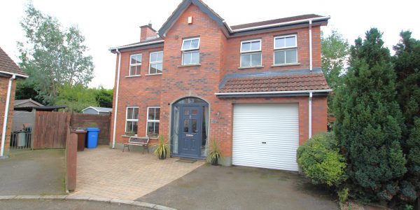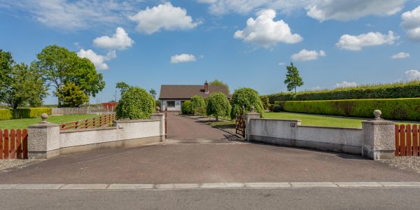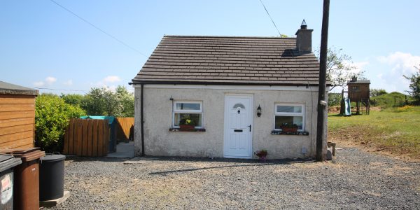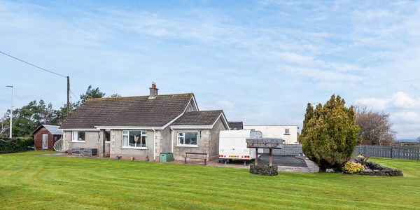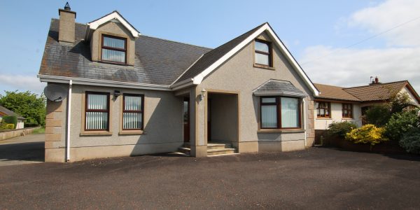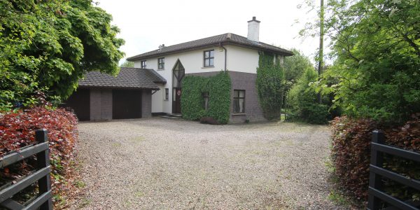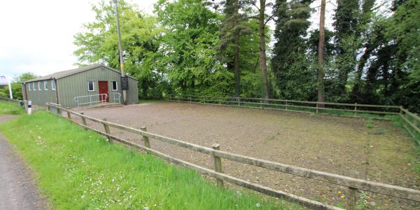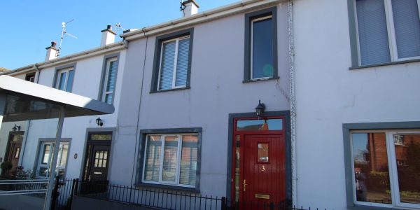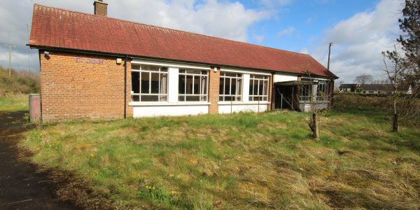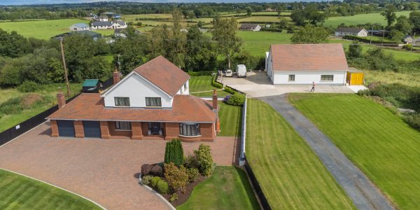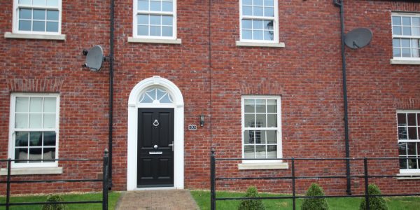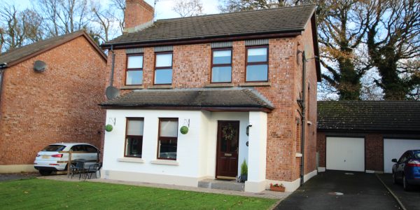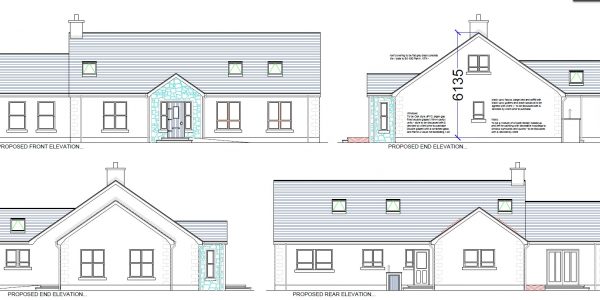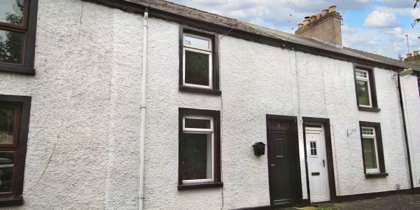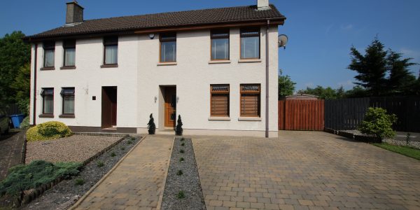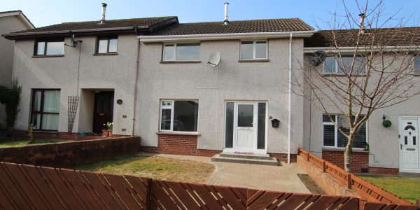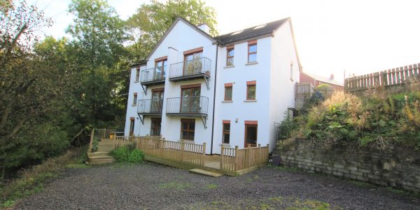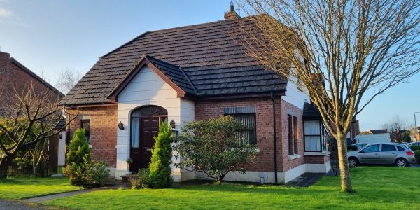Beautifully presented and maintained spacious 3 bedroom Georgian style three storey mid townhouse, with high ceilings, PVC sash style windows and fan light front door. Conveniently located in this sought after development close to Main Street amenities. Early viewing highly recommended to avoid disappointment!
Lounge with feature fireplace with wood surround.
Recently fitted Kitchen/Dining Area with range of integrated appliances.
3 Bedrooms (main with walk-in dressing room and ensuite).
Bathroom with modern suite.
Georgian style sash double glazed windows.
Oil fired heating. External EV charger.
Downstairs w.c.
Enclosed rear garden with paviour brick area which could be used as an additional parking space or patio area.
Allocated parking to rear secured via electronic gates.
ACCOMMODATION:
Entrance Hall
Understairs storage. Part wood panel walls. Radiator
Cloakroom
W.C. Pedestal wash hand basin with tiled splash back. Radiator.
Lounge 14’4” x 11’4”
Feature fireplace with wood surround. Laminate wood flooring. French doors to:
Kitchen/Dining Area 18’3” x 9’8”
Recently fitted kitchen with range of high and low level units, some with glazed displays. Integrated fridge, freezer, washing machine and tumble dryer. Electric hob and under oven. Stainless steel extractor canopy with light and fan. 1½ bowl stainless steel sink unit. Ceramic tiled flooring. Radiator. French doors to rear garden.
FIRST FLOOR:
Landing
Part wood panel walls. Shelved hotpress.
Bedroom 2 11’3’’ x 9’6’’
Build-in double robes. Radiator.
Bedroom 3 11’3” x 9’11”
Build-in double robes. Radiator.
Bathroom 6’6’’ x 6’5’’
Panel bath with shower over. Pedestal wash hand basin. W.C. Part tiled walls. Ceramic tiled flooring. Radiator.
SECOND FLOOR:
Main Bedroom 16’8’’ x 13’1’’ max
Walk-in dressing room. 2 radiators.
Ensuite
Tiled shower cubicle. Pedestal wash hand basin. W.C. Ceramic tiled flooring. Radiator.
OUTSIDE:
Stoned and fenced area to front.
Enclosed rear garden with paviour brick area which could be used as an additional parking space or patio area. Artificial grass to sides. Gated access to allocated private parking.
Oil tank. Water tap. EV charging point.
PLEASE NOTE THAT ANY SERVICES, HEATING SYSTEMS OR APPLIANCES HAVE NOT BEEN TESTED, AND NO WARRANTY CAN BE GIVEN OR IMPLIED AS TO THEIR WORKING ORDER WE HAVE NOT TESTED THESE SYSTEMS AS WE DO NOT CONSIDER OURSELVES COMPETENT TO MAKE A JUDGEMENT. ANY PHOTOGRAPHS DISPLAYED OR ATTACHED TO BROCHURES MAY HAVE BEEN TAKEN WITH A WIDE ANGLE LENS. 08/01/24
Additional details
- EPC Rating: 57

















