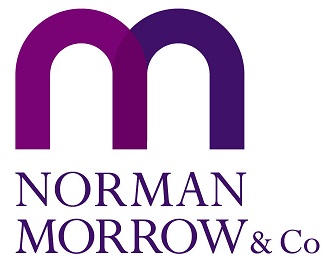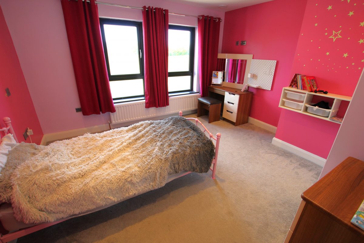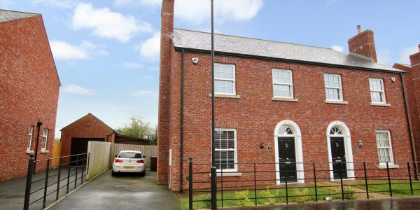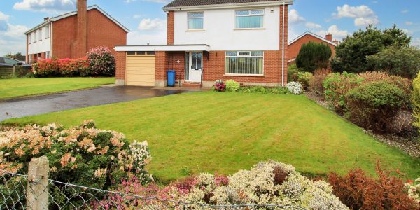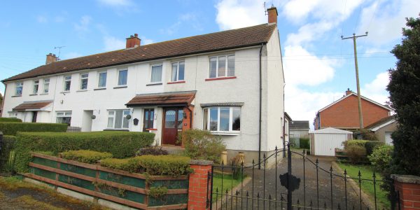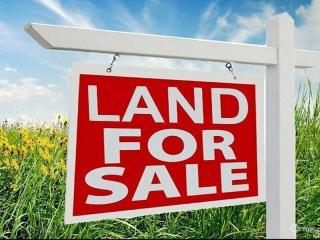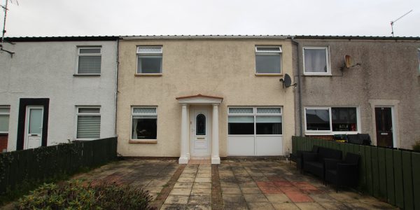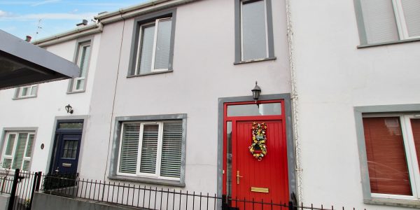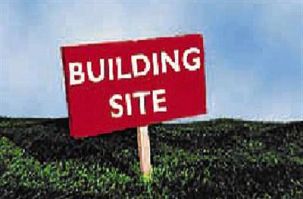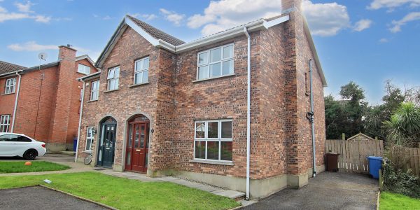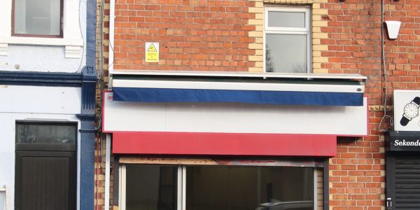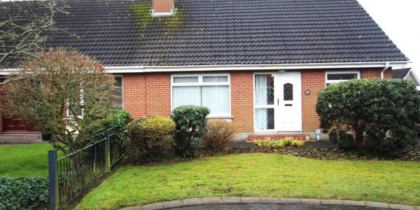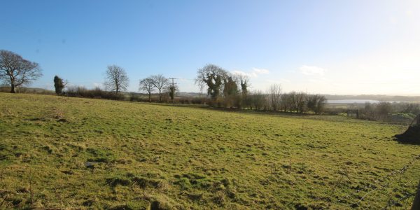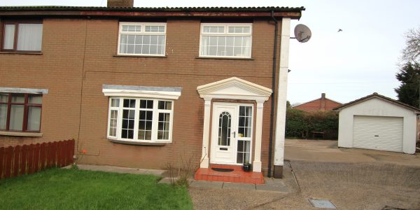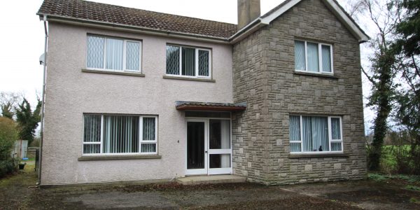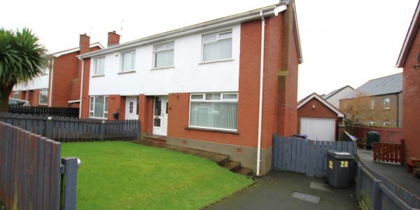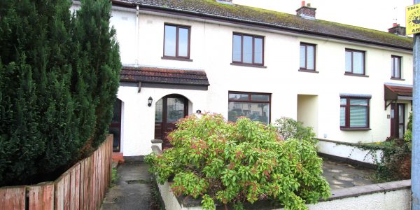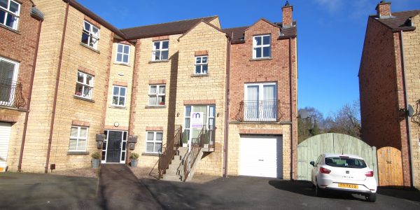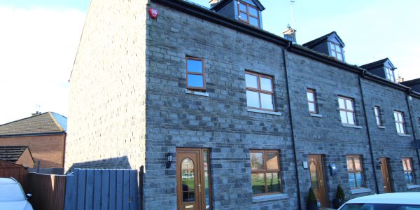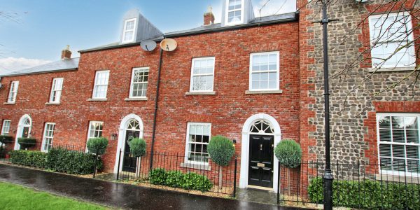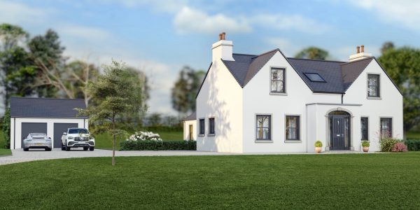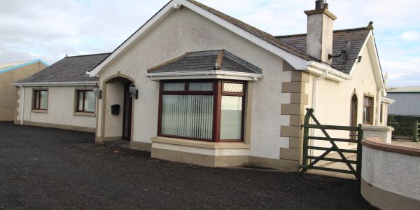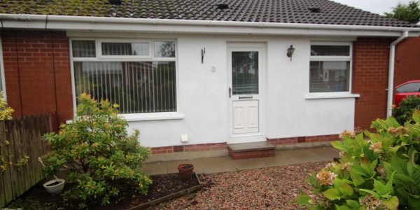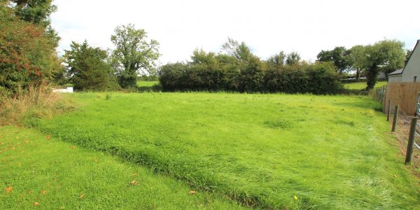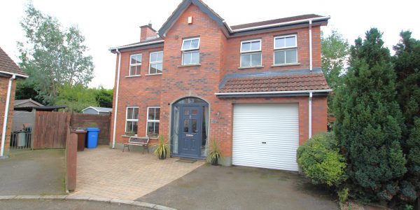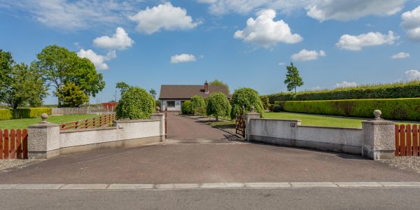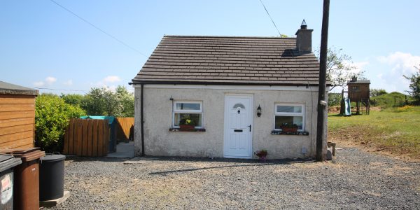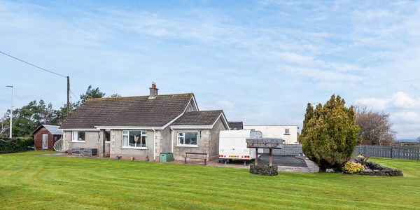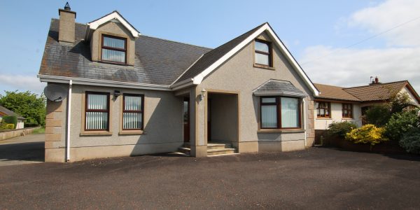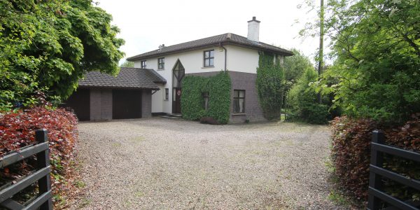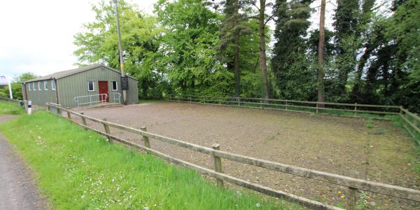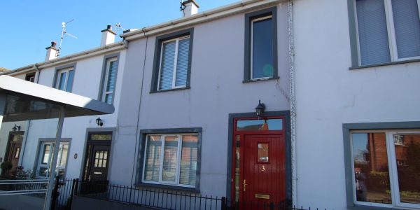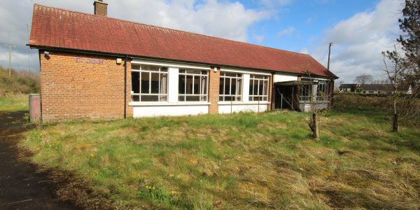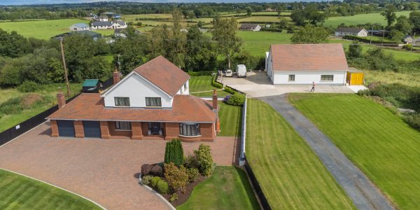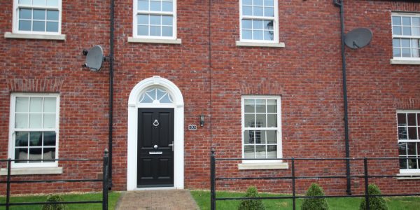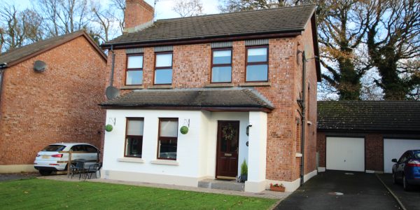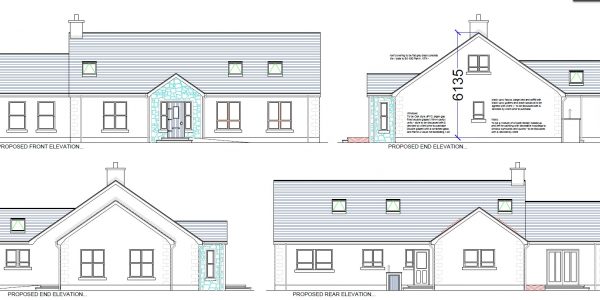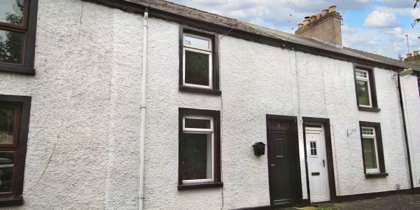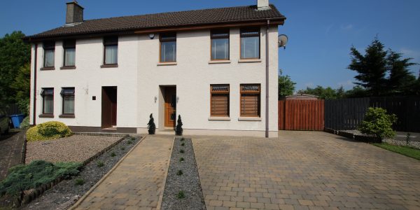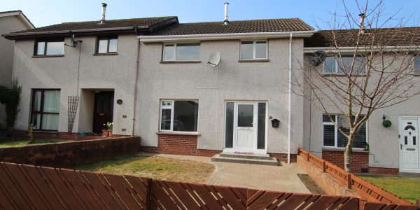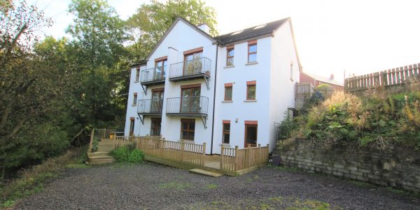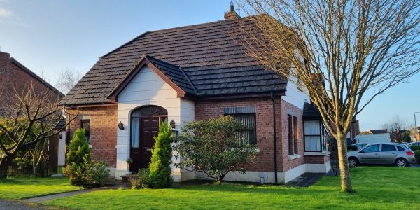Superb 5 bedroom family home with workshop and circa 8 acres agricultural land in this sought after area convenient to Belfast, Lisburn, Antrim and Belfast International Airport.
This fine property boasts many extras which can only be appreciated by internal inspection.
2 Reception Rooms. Solid oak staircase.
Open plan kitchen/dining area 40’5 x 15’1” with integrated appliances – “Kitchener” 6 ring gas stove and electric oven. Centre island with granite worktop and “Quooker” hot water tap.
Utility room. Downstairs w.c.
Guest bedroom with ensuite includes double shower cubicle.
4 further double bedrooms (1 with ensuite and 2 Jack & Jill ensuite).
Family bathroom (fully fitted).
Underfloor heating on ground floor. “Air Source” heat pump.
PVC double glazed windows. Composite external doors.
Heat recovery system. Piped for beam system.
Heat sensor smoke alarm.
More than ample double electric sockets throughout.
Workshop 81’ x 30’ with high roller door.
Circa 8 acres or thereabouts agricultural land.
ACCOMMODATION:
Reception Foyer 21’6” x 12’10”
Porcelain tiled floor. Composite front door with side panels. Solid oak staircase.
Downstairs w.c.
Wall mounted wash hand basin and w.c. Recessed lighting. Tiled floor.
Lounge 13’0” x 12’4”
Recessed lighting. Log burning stove.
Family Room 15’7” x 13’0”
Porcelain tiled floor.
Guest Bedroom 11’8” x 11’4”
Recessed lighting.
Ensuite
Vanitory unit and w.c. Double shower cubicle. Tiled floor.
Open Plan Kitchen/Dining Area 40’5” x 15’1”
Extensive range of high and low level units. Centre island with granite worktop and bench seating. “Quooker” hot water tap. “Kitchener” 6 ring gas stove with electric oven. Extractor fan with stainless steel canopy. Integrated double oven, dishwasher, microwave, wine cooler, “American” fridge (not plumbed). Recessed lighting. Full wall picture windows towards rear garden.
Utility Room
High and low level units, washing machine, tumble dryer, rear door with etched glass panel (Horse and Rider). Recessed lighting.
FIRST FLOOR:
Landing
Solid oak staircase with glass panels. Hotpress.
Bedroom (1) 22’10” x 15’3”
Recessed lighting. PVC double doors to “Juliet” balcony. 2 radiators.
Ensuite
“Jacuzzi” bath, wall mounted vanitory unit. Wall mounted w.c. Double shower cubicle. Recessed lighting Heated towel rail. Mirror shelved bathroom cabinet.
Bedroom (2) 13’0” x 11’1”
Recessed lighting. Radiator.
Bedroom (3) 13’0” x 11’5
Recessed lighting. Radiator.
Jack & Jill Ensuite
Vanitory unit and w.c. Shower cubicle. Wall mirror with light surround. Tiled floor.
Bedroom (4) 13’0” x 12’3”
Recessed lighting. Access to ensuite. Radiator.
Family Bathroom 10’7” x 7’3”
Panel bath with shower fitting. Vanitory unit and w.c. Shower cubicle. Heated towel rail. Mirror shelved cabinet. Recessed lighting. Partially tiled.
OUTSIDE:
Stoned and screened laneway leading to substantial screened parking area to front and side. Patio area (not finished). Gardens not sown out. Childrens swings.
WORKSHOP:
81’ x 30’ with high roller door and pedestrian door. Concrete floor. Wired for lighting and sockets.
LAND:
Circa 8 acres agricultural land in two fields presently in grass with frontage to Carnaghliss Road.
Additional details
Features
- Air source heat pump
- Beamed Vacuum System
- Built-In Kitchen
- Double glazing
- Downstairs WC.
- Driveway
- En-suite
- Garage/workshop
- Ground Floor Bedroom
- Ground Floor Shower Room
- Large parking area
- Off-road Parking
- Paddock
- Parking area to rear
- PVC double glazed Windows
- Stoned Driveway and parking
- Underfloor Heating
- Utility Room
- WC
- Workshop
