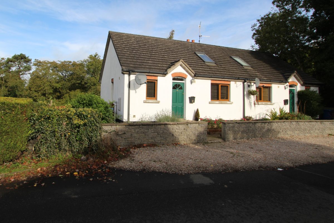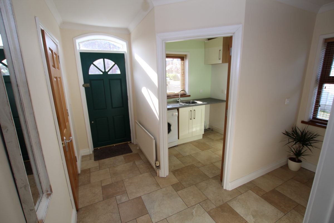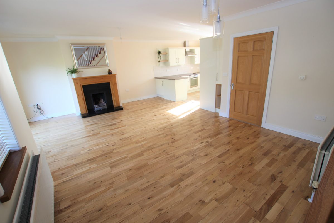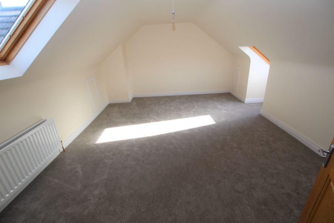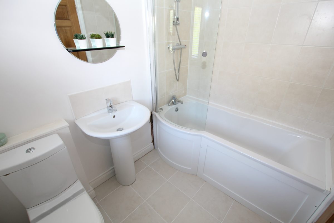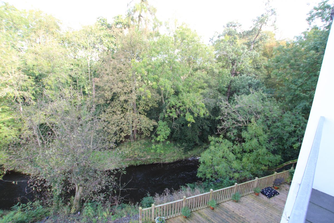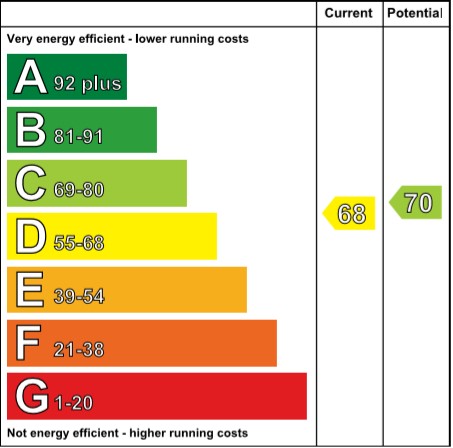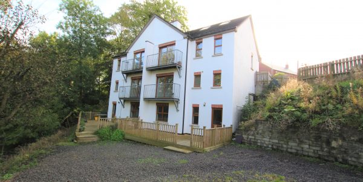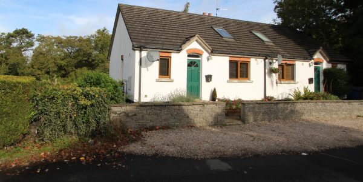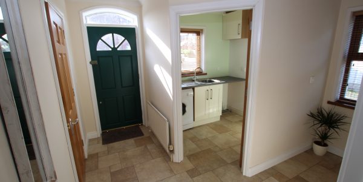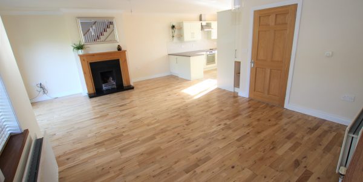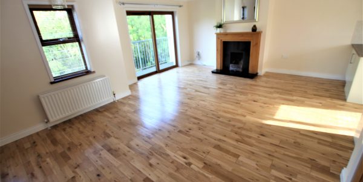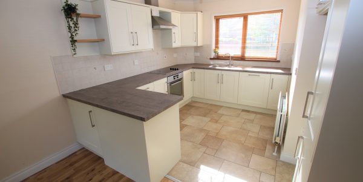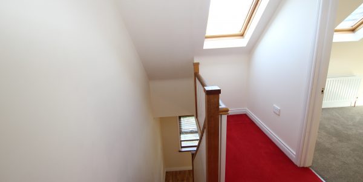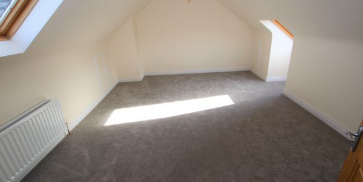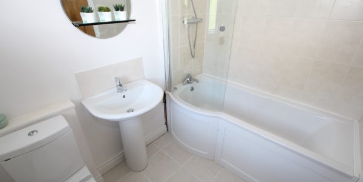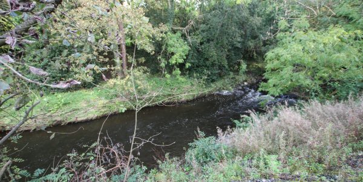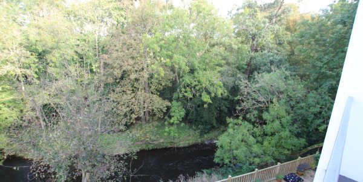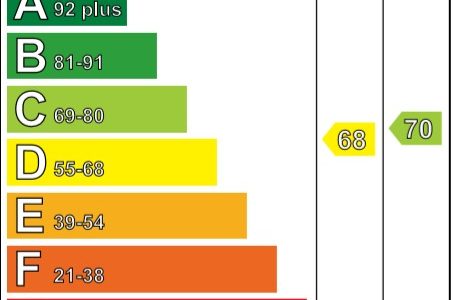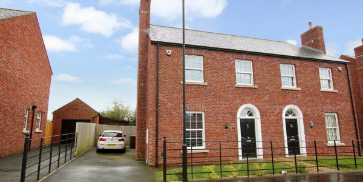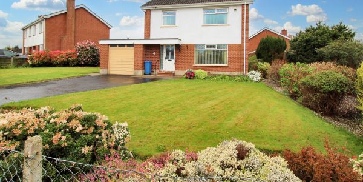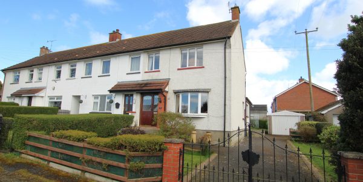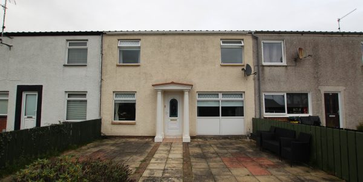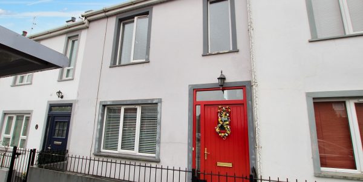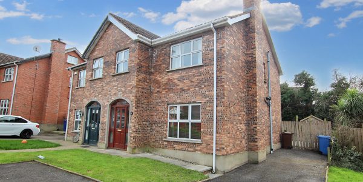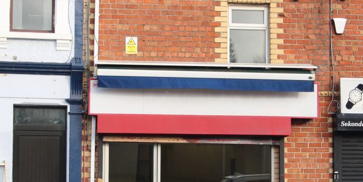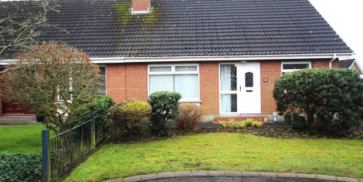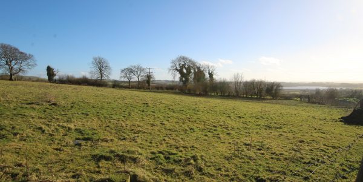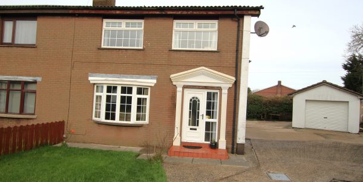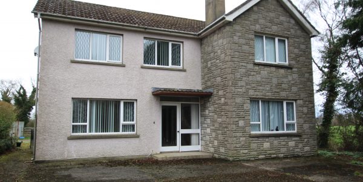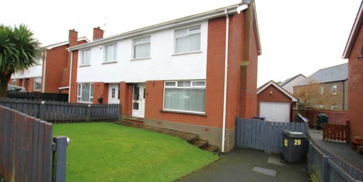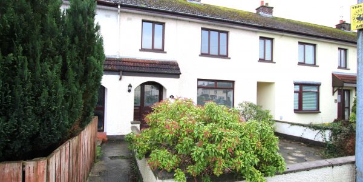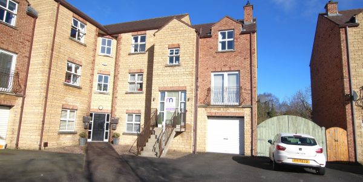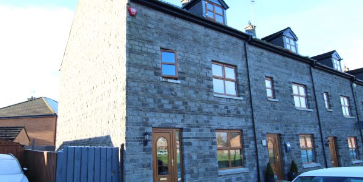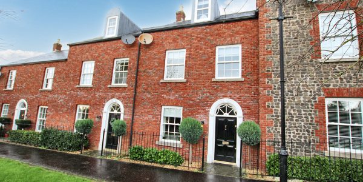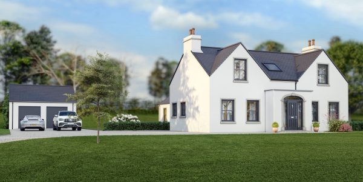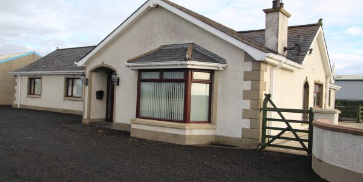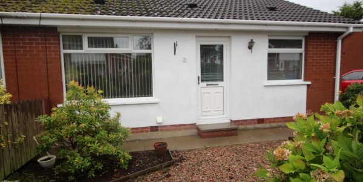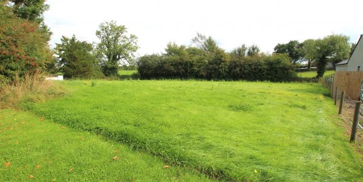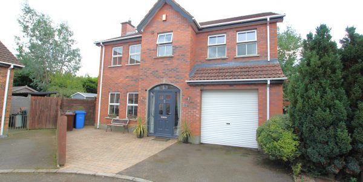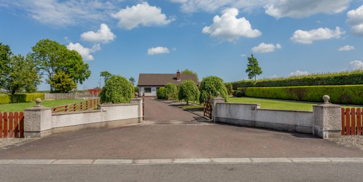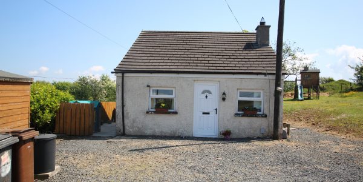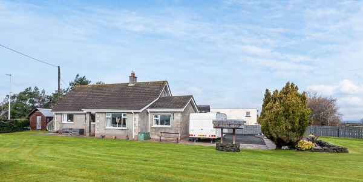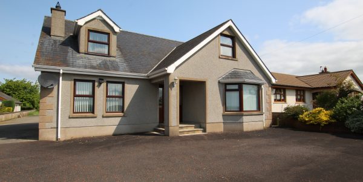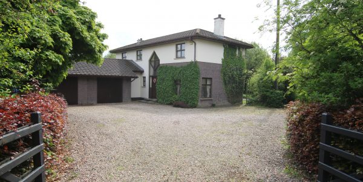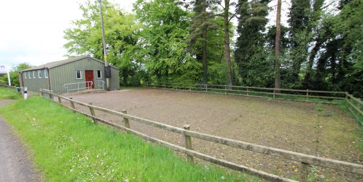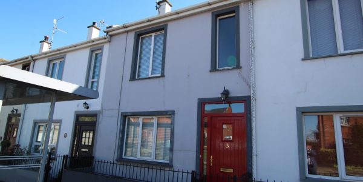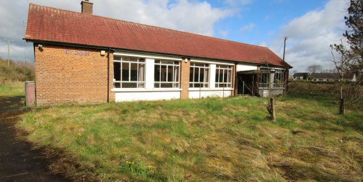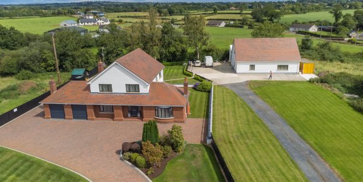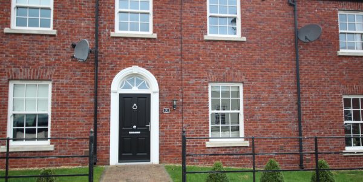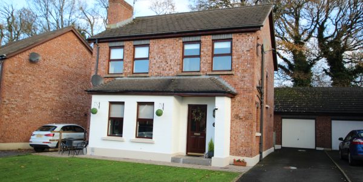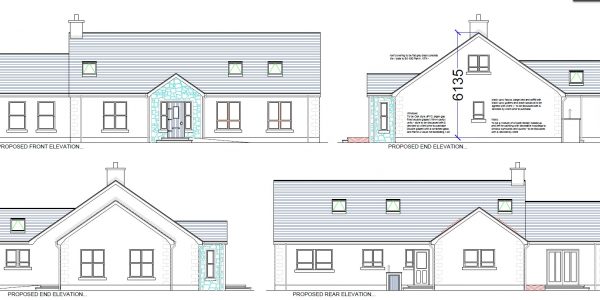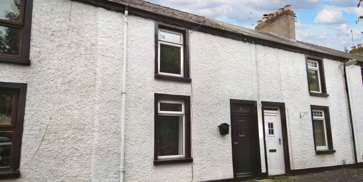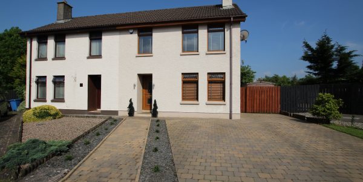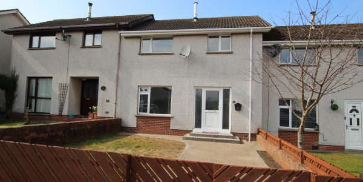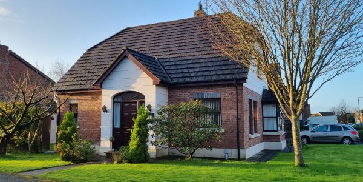Fishing enthusiast? Nature lover? A rare opportunity to purchase a uniquely designed and deceptively spacious 4 bedroom split level 4 floor semi detached with spectacular views over-looking Crumlin river which boasts some great fishing throughout the year (subject to license, permits etc) . Only by internal inspection can one appreciate what this family home has to offer!
Open Plan Lounge/Kitchen.
4 Bedrooms (1 with en-suite).
Kitchen/Utility Room.
Contemporary bathroom suite.
Cloakroom with W.C.
Oil Fired Central Heating.
PVC double glazed windows.
Spectacular views over the River Glen to the rear. Parking to front and rear.
ACCOMMODATION:
Entrance Hall
Ceramic tiled floor. Telephone point. Radiator.
Cloakroom
White suite with W.C. Pedestal wash hand basin with mixer taps. Ceramic tiled floor. Radiator.
Utility Room 6’7’’ x 6’6’’
Country style shaker low level units with formica worktop. Stainless steel sink unit with mixer taps. Plumbed for washing machine. Vented for tumble dryer. Extractor fan. Radiator.
Open Plan Kitchen/Dining Area 26’3’’ x 20’1’’ max
Kitchen Area 10’5’’ x 8’7’’
Country cream kitchen units incorporating integrated dishwasher and housing unit for standalone fridge/freezer. 1½ bowl stainless steel sink unit with mixer taps. Integrated electric hob and under oven. Stainless steel extractor canopy with light and fan. Part tiled walls. Ceramic tiled floor.
Lounge Area 21’1’’ x 13’2’’
Wood flooring. Feature fireplace with wood surround and black marble inset and hearth. PVC patio doors to balcony overlooking Crumlin River and mature forested area. Radiator. Stair access to top floor bedroom.
Fourth Floor
Landing
Study area with power points and velux window.
Bedroom 4 16’6’’ x 13’1’’
Double aspect velux windows. Radiator.
First floor split level landing with storage cupboard. Radiator.
Master Bedroom 13’3’’ x 11’1’’
PVC patio doors to balcony overlooking Crumlin River and mature forested area. Radiator.
En suite
White suite includes shower cubicle with thermostatically controlled shower. Pedestal wash hand basin. Ceramic tiled floor. Radiator.
Bathroom 7’6’’ x 5’7’’
White suite comprising panel bath with thermostatically controlled shower over. Pedestal wash hand basin. W.C. Part tiled walls. Extractor fan. Radiator.
Ground Floor Hall
PVC external door to rear decking. Laminated wood flooring. Radiator. Storage cupboard housing condenser boiler.
Bedroom 2 15’4’’ x 8’9’’
Radiator.
Bedroom 3 9’5’’ x 7’9’’
Built-in storage cupboard. Radiator.
OUTSIDE:
Decking area, spectacular views overlooking the picturesque Crumlin River which boasts great dollaghan, brown trout and salmon fishing. Privately shared rear access with parking. Parking area to front. Oil tank.
PLEASE NOTE THAT ANY SERVICES, HEATING SYSTEMS OR APPLIANCES HAVE NOT BEEN TESTED, AND NO WARRANTY CAN BE GIVEN OR IMPLIED AS TO THEIR WORKING ORDER WE HAVE NOT TESTED THESE SYSTEMS AS WE DO NOT CONSIDER OURSELVES COMPETENT TO MAKE A JUDGEMENT. ANY PHOTOGRAPHS DISPLAYED OR ATTACHED TO BROCHURES MAY HAVE BEEN TAKEN WITH A WIDE ANGLE LENS. 07/03/2022
Additional details
- EPC Rating: 68


