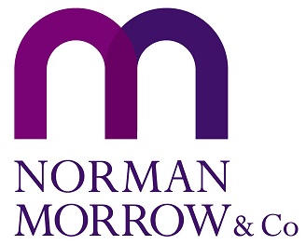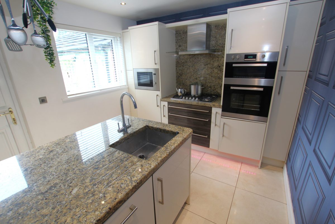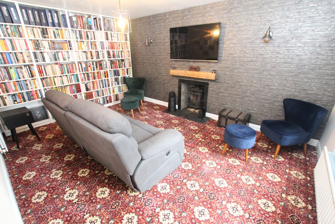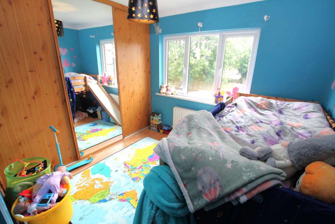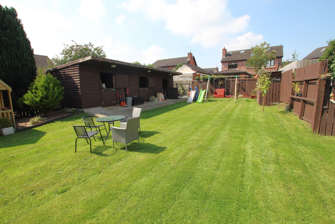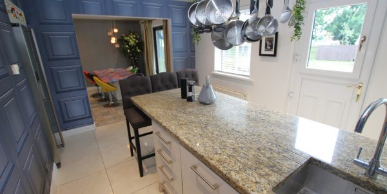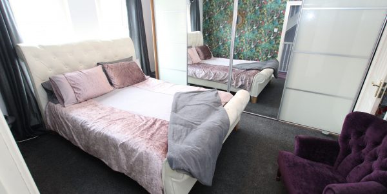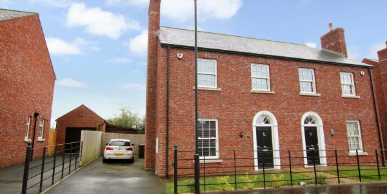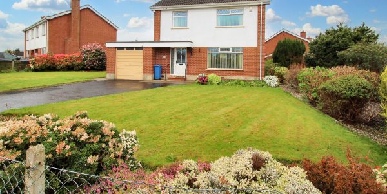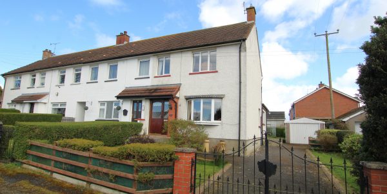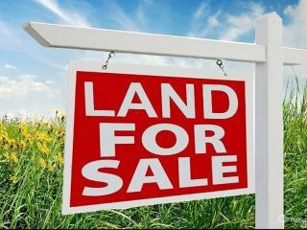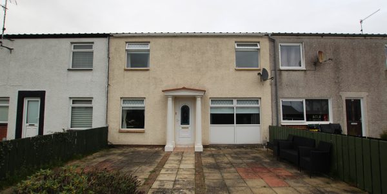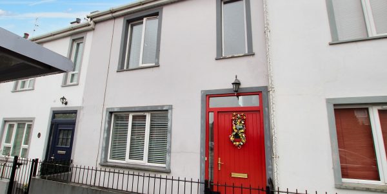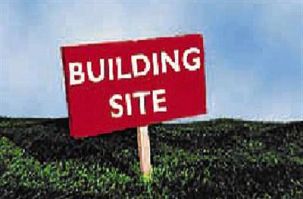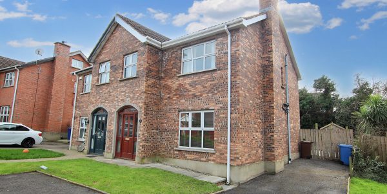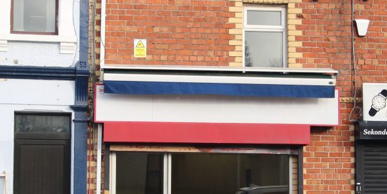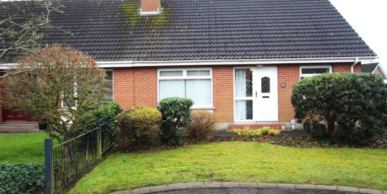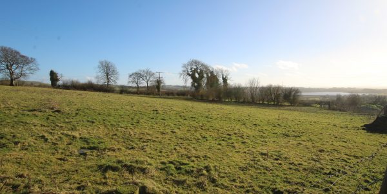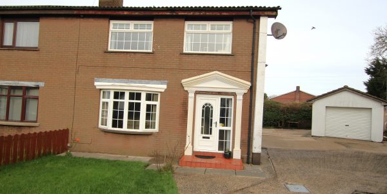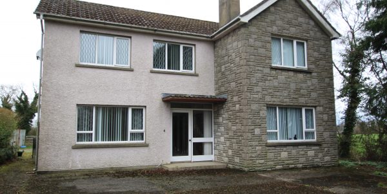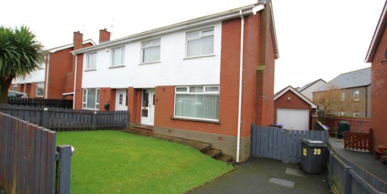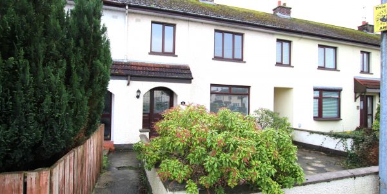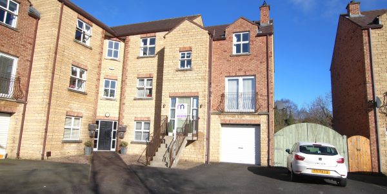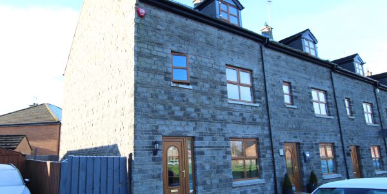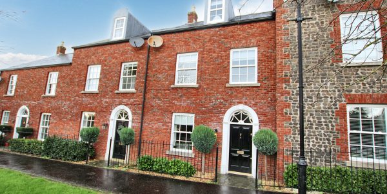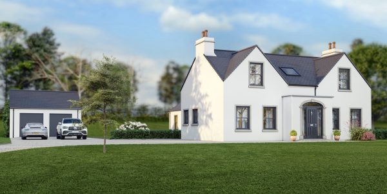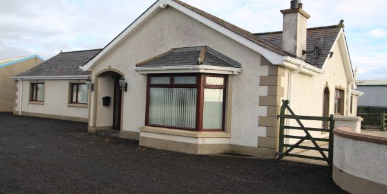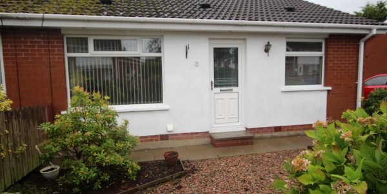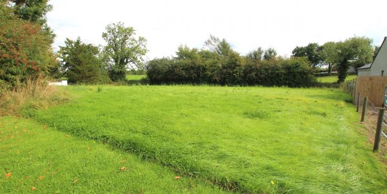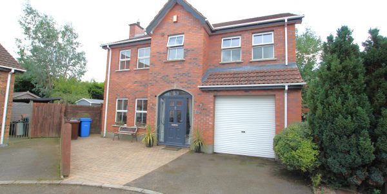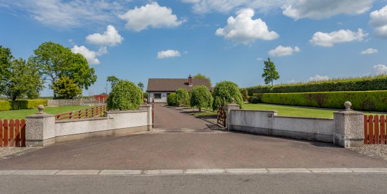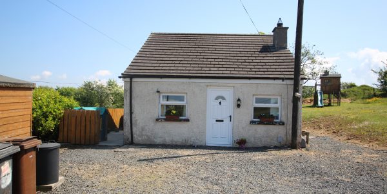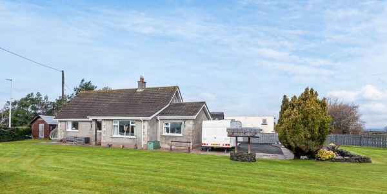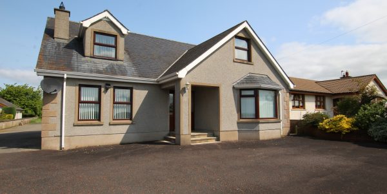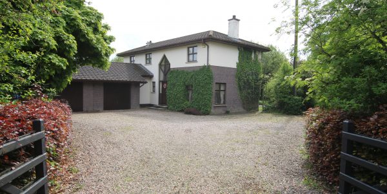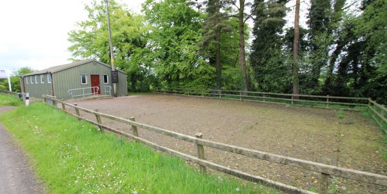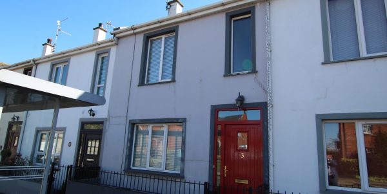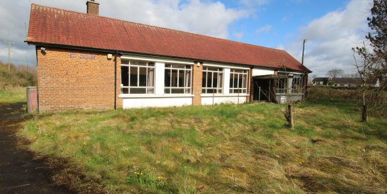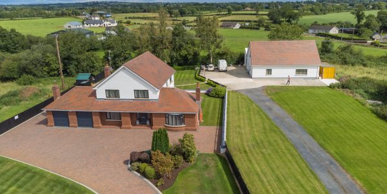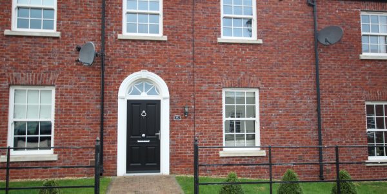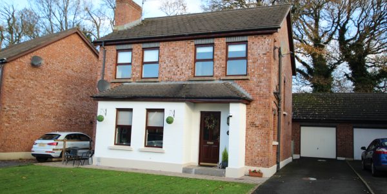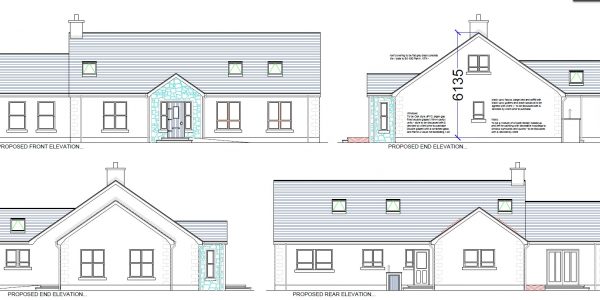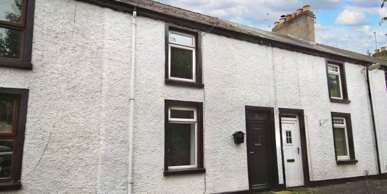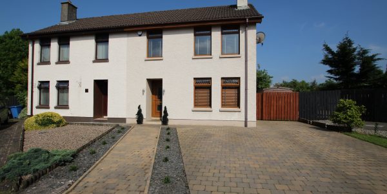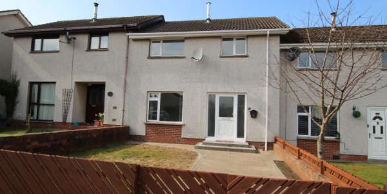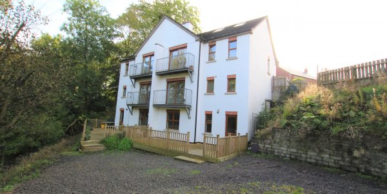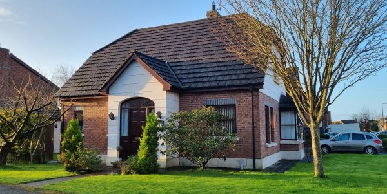We are thrilled to introduce this exceptional family home, nestled in one of Glenavy’s most highly coveted developments. This remarkable property boasts an impressive 6 bedrooms and a generously sized L-shaped lounge, kitchen, and dining area.
Are you someone who desires expansive outdoor space but prefers the convenience of a non-rural setting? Look no further, as this property offers the perfect blend of both. The extensive rear garden, thoughtfully divided into a partial paddock in the past, presents a haven of possibilities. For those with an equestrian passion, there’s even a stable block—a feature that adds to the allure of this home. However, the versatile stable block also offers potential for various alternative uses.
Nestled in an enviable location, this property strikes the perfect balance between providing ample outdoor space while remaining connected to urban amenities. Given the rarity and uniqueness of this offering, we strongly advise arranging an early viewing. Properties of such distinctive character and versatility seldom enter the market.
Spacious open plan “L shaped” Lounge/Dining Area and Kitchen. Kitchen with integrated appliances and granite work tops.
Family Room with multi fuel stove and full wall bookcase.
Sun Room.
6 Bedrooms – 1 with ensuite.
Family bathroom with free standing bath, built in TV and “Jack and Jill” sink units.
Detached garage currently converted to beauty room/home office and utility room.
Oil fired heating. Security alarm system.
PVC Double glazed windows.
Front garden in lawn with extended paviour brick parking area and driveway.
Impressive extensive and enclosed rear garden which had previously been separated into garden and paddock. Stable block which could be converted for a number of uses. Enclosed paved patio area. Covered rear decking. External W.C.
ACCOMMODATION:
Entrance Hall
Ceramic tiled flooring. Cornice ceiling. Radiator.
Cloakroom
Wall mounted sink unit with tiled splash back. W.C. Ceramic tiled flooring.
“L Shaped” Open Plan Lounge, Kitchen and Dining Area
Lounge 26’5’’ x 11’5’’
Laminate tile effect wood flooring. Recessed lighting. 3 radiators. French doors to Sun Room.
Kitchen 16’6’’ x 9’8’’
Range of high and low level units with integrated double oven and microwave. 5 ring gas hob. Stainless steel extractor canopy with light and fan. Space for American style fridge freezer. Centre island includes breakfast bar with granite worktops, stainless steel sink unit and recessed power points. Ceramic tiled flooring. PVC stable external door. Recess lighting. Radiator.
Sun Room 12’0’’ x 9’9’’
Ceramic tiled flooring. French doors to rear. Recessed lighting. Radiator.
Family Room 15’4’’ x 11’5’’
Feature multi fuel stove with slate hearth, granite surround and stone inset. Full wall fitted bookcase. 2 radiators.
FIRST FLOOR:
Main Bedroom 13’1’’ x 11’4’’
Built in mirrored slide robes. Radiator.
Ensuite
Tiled double shower cubicle with cascade shower fitting. Wall mounted sink unit. W.C. Part tiled walls. Recessed lighting.
Bedroom 2 13’0’’ x 9’10’’
Built in bedroom furniture. Laminate wood flooring. Cornice ceiling. Radiator.
Bedroom 3 11’5’’ x 11’1’’
Built in mirrored slide robes. Laminate wood flooring. Radiator.
Bedroom 4 9’5’’ x 8’9’’
Built in robes. Laminate wood flooring. Cornice ceiling. Radiator.
Family Bathroom
Feature free standing bath with shower attachment and built in TV. “Jack and Jill” vanity sink unit with mirror and recessed lighting. W.C. Ceramic tiled flooring. Recessed lighting. Shelved Hotpress.
SECOND FLOOR:
Bedroom 5 14’4’’ x 12’5’’ max
Eaves storage. Recessed lighting. Radiator.
Bedroom 6 11’9’’ x 11’5’’ max
Eaves storage. Recessed lighting. Radiator.
OUTSIDE:
Front garden in lawn. Spacious paviour brick parking area and driveway leading to:
Detached garage converted to:
Beauty Room/Home office 12’5’’ x 11’0’’
Lighting and power sockets.
Utility Room 11’0’’ x 5’5’’
Plumbed for washing machine. Vented for tumble dryer. Housing heating boiler.
Enclosed paved patio to rear. Raised covered decking. Shed with external W.C. and pedestal wash hand basin.
Extended and fully enclosed rear garden in lawn which had previously been separated as a paddock. Large stable block which could be converted for a number of uses. Covered storage currently used as a hay shed. Barked flowerbeds with young shrubs. Childrens playhouse. Enclosed oil tank.
PLEASE NOTE THAT ANY SERVICES, HEATING SYSTEMS OR APPLIANCES HAVE NOT BEEN TESTED, AND NO WARRANTY CAN BE GIVEN OR IMPLIED AS TO THEIR WORKING ORDER WE HAVE NOT TESTED THESE SYSTEMS AS WE DO NOT CONSIDER OURSELVES COMPETENT TO MAKE A JUDGEMENT. ANY PHOTOGRAPHS DISPLAYED OR ATTACHED TO BROCHURES MAY HAVE BEEN TAKEN WITH A WIDE ANGLE LENS. 18/08/23
Additional details
- EPC Rating: 63
