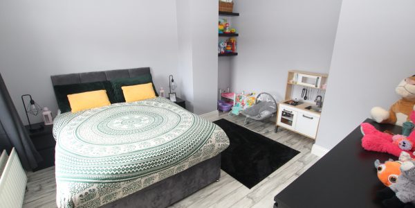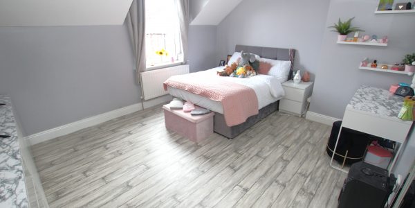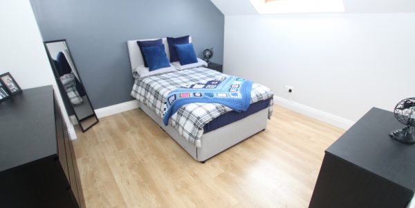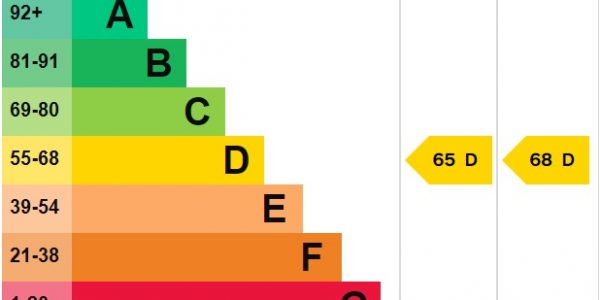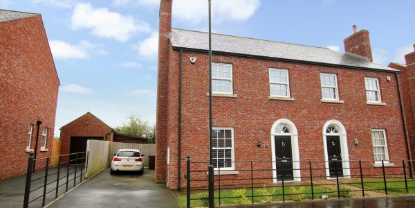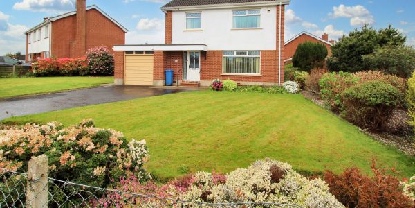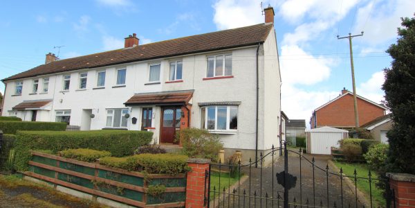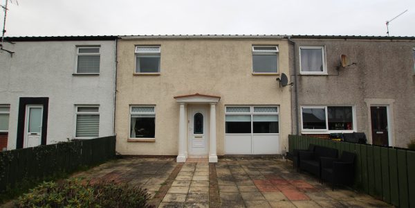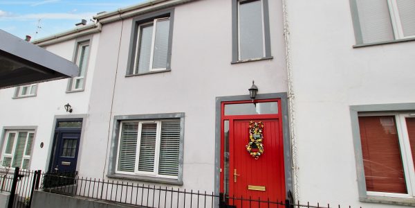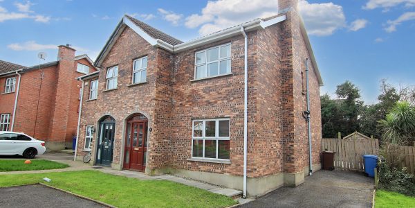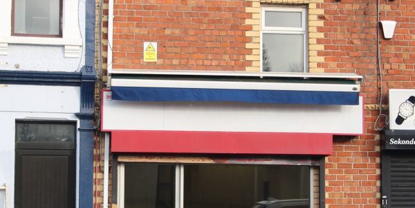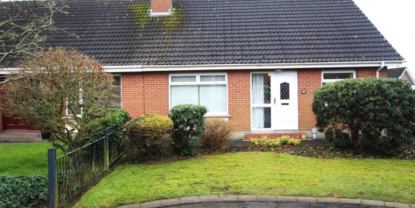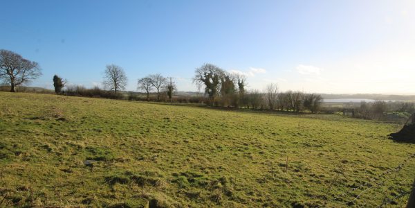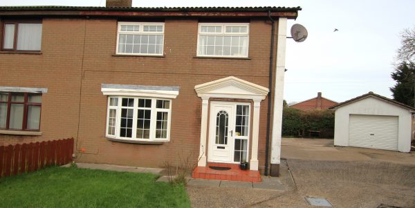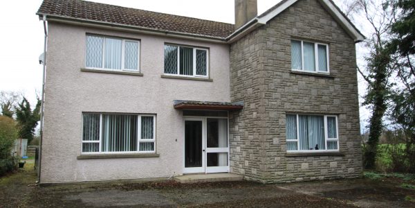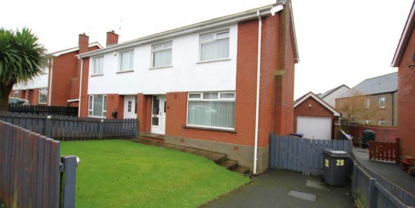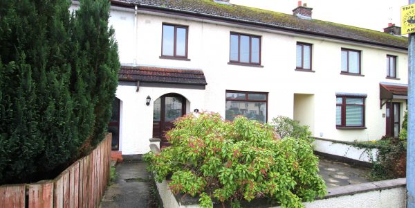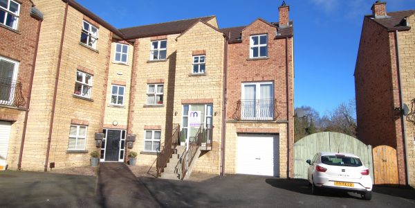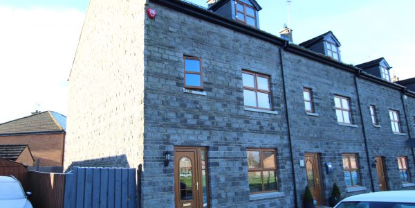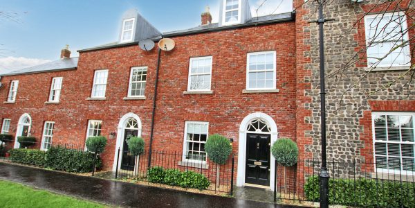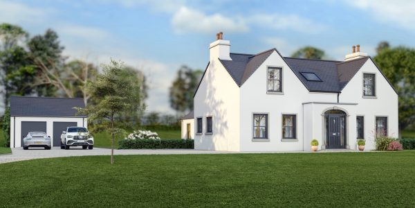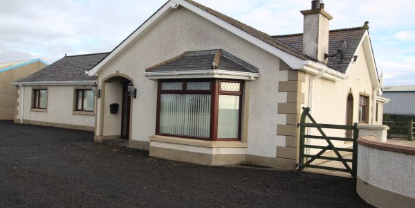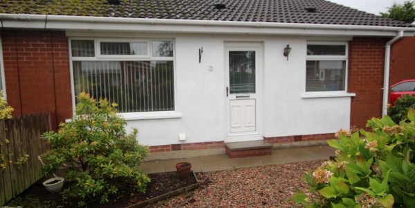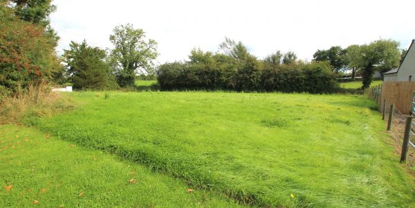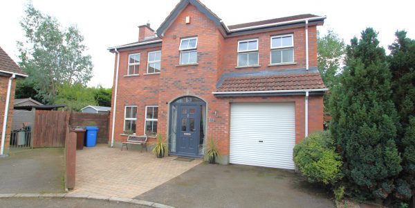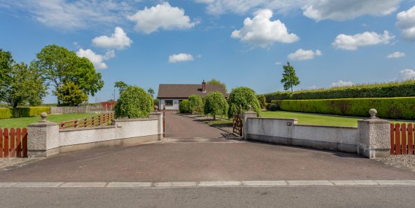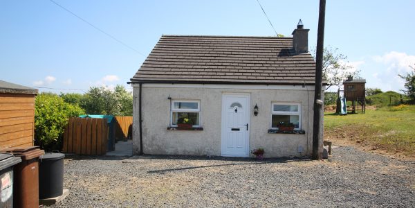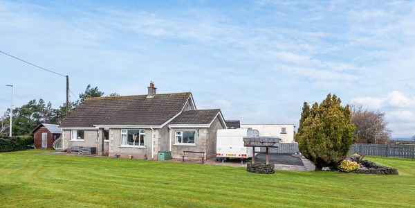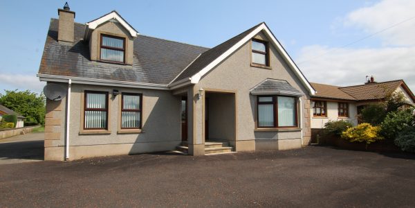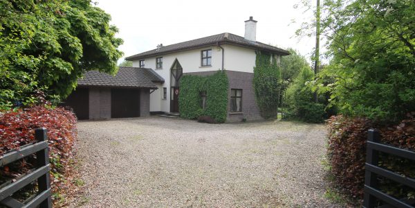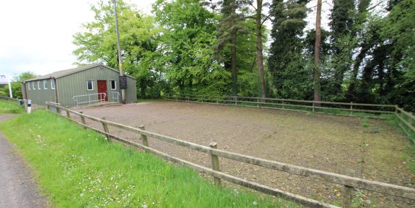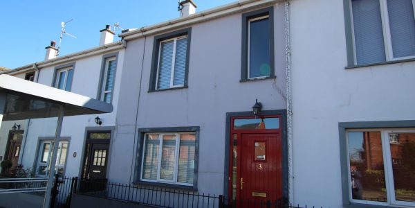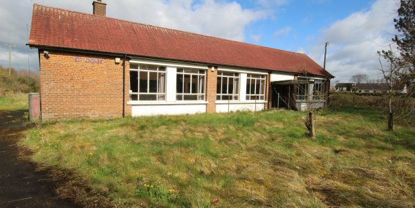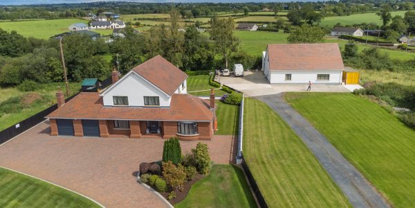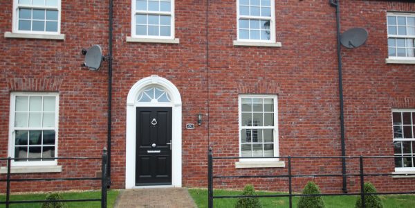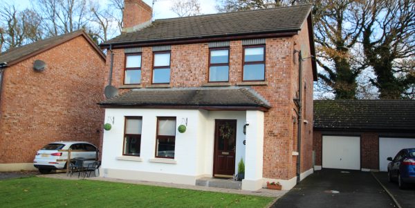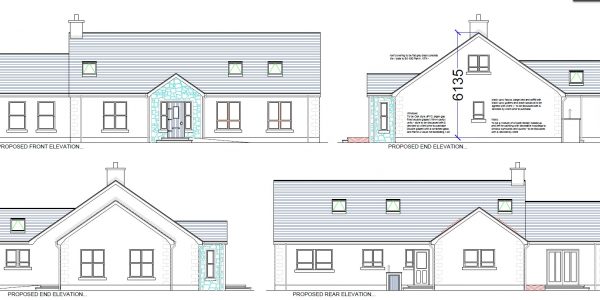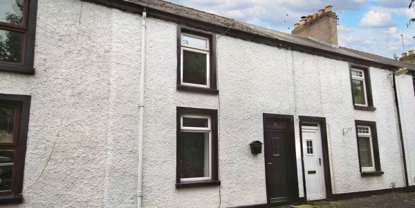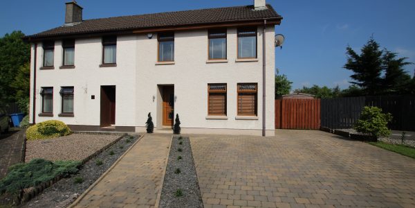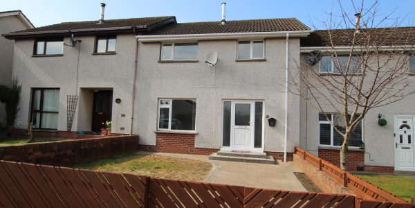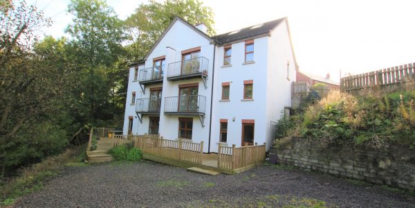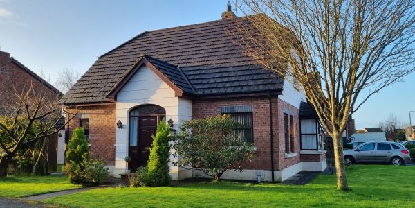Beautifully presented and spacious 4 bedroom Georgian style three storey semi detached benefiting from high ceilings, PVC sash style windows, fan light front door and detached garage. Conveniently located in this sought after development close to Main Street amenities. Early viewing highly recommended to avoid disappointment!
Lounge with feature fireplace and granite hearth.
Kitchen/Dining Area with range of integrated appliances.
4 double Bedrooms.
Bathroom on first floor. Shower room on second floor.
Georgian style sash double glazed windows.
Oil fired heating.
Downstairs w.c.
Enclosed paved rear garden.
Tarmac driveway with space for a number of cars leading to Detached Garage.
ACCOMMODATION:
Entrance Hall
Understairs storage. Ceramic tiled flooring. Radiator
Cloakroom
W.C. Pedestal wash hand basin with tiled splash back. Ceramic tiled flooring. Radiator.
Lounge 14’4” x 11’4”
Feature fireplace with granite hearth. Laminate wood flooring. Radiator. French doors to:
Kitchen/Dining Area 18’3” x 9’8”
Range of high and low level units. Integrated fridge, freezer and dishwasher. Electric hob and under oven. Stainless steel extractor canopy with light and fan. 1½ bowl stainless steel sink unit. Ceramic tiled flooring. Recessed lighting. Laminate wood flooring. Part tiled walls. Plumbed for washing machine. Radiator. French doors to rear garden.
FIRST FLOOR:
Landing
Shelved hotpress. Radiator.
Bedroom 3 11’8’’ x 11’2’’
Radiator.
Bedroom 4 12’3” x 11’2”
Radiator.
Bathroom 6’6’’ x 6’4’’
Panel bath with shower over. Pedestal wash hand basin. W.C. Tiled walls. Ceramic tiled flooring. Radiator.
SECOND FLOOR:
Bedroom 1 14’8’’ x 12’0’’
Radiator.
Bedroom 2 12’0’’ x 11’4’’
Radiator.
OUTSIDE:
Stoned and fenced area to front.
Enclosed rear garden paved with barked flowerbeds to sides.
Tarmac driveway with space for a number of cars leading to Detached garage housing heating boiler. Oil tank. Water tap.
PLEASE NOTE THAT ANY SERVICES, HEATING SYSTEMS OR APPLIANCES HAVE NOT BEEN TESTED, AND NO WARRANTY CAN BE GIVEN OR IMPLIED AS TO THEIR WORKING ORDER WE HAVE NOT TESTED THESE SYSTEMS AS WE DO NOT CONSIDER OURSELVES COMPETENT TO MAKE A JUDGEMENT. ANY PHOTOGRAPHS DISPLAYED OR ATTACHED TO BROCHURES MAY HAVE BEEN TAKEN WITH A WIDE ANGLE LENS. 01/03/24


















