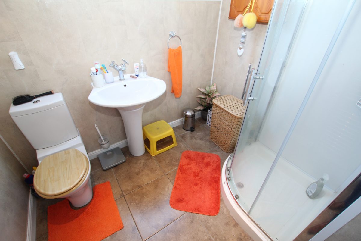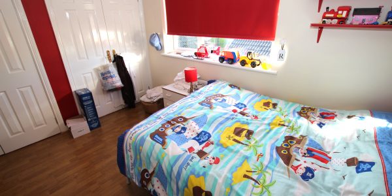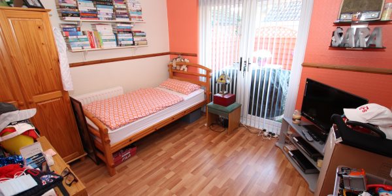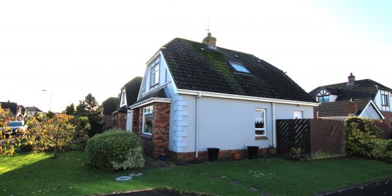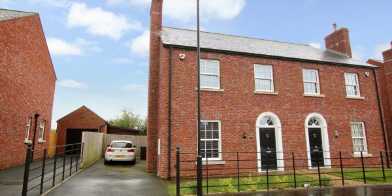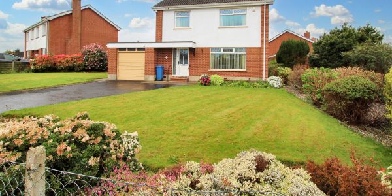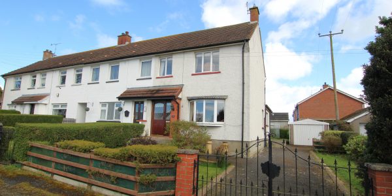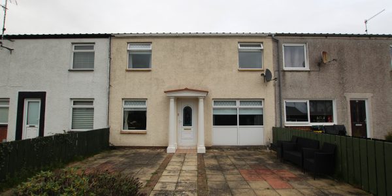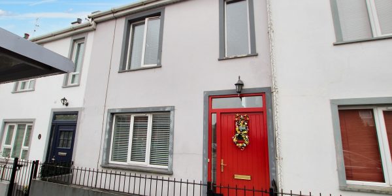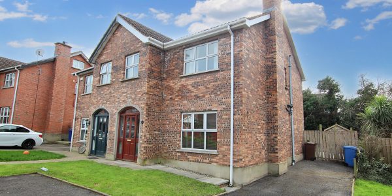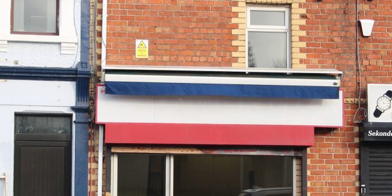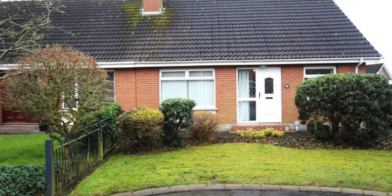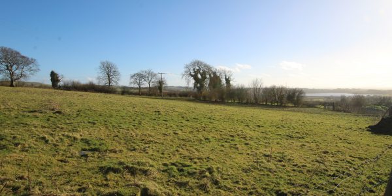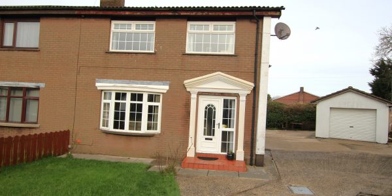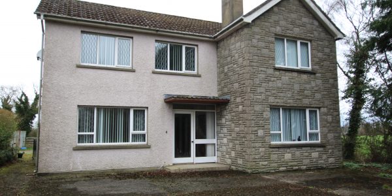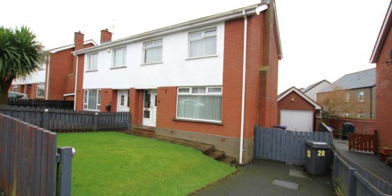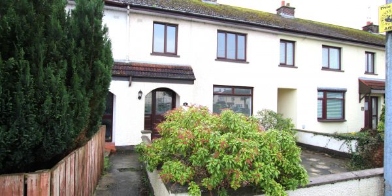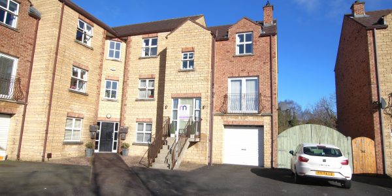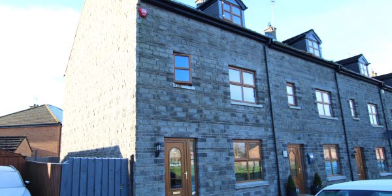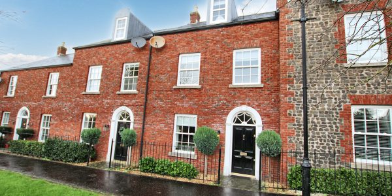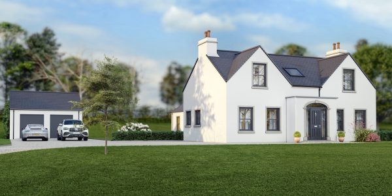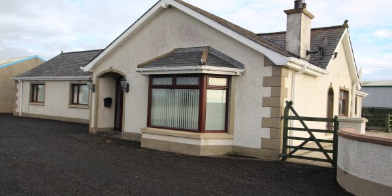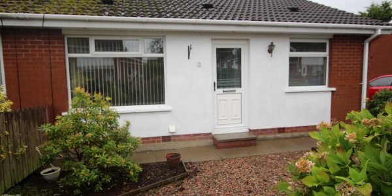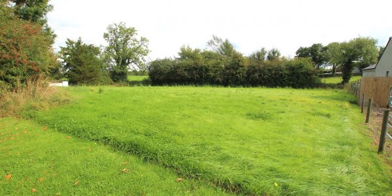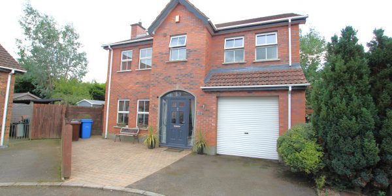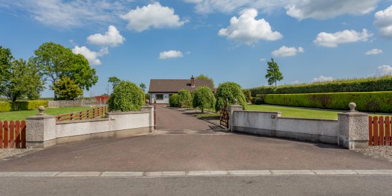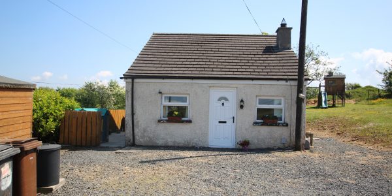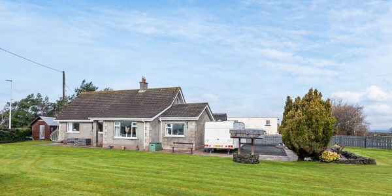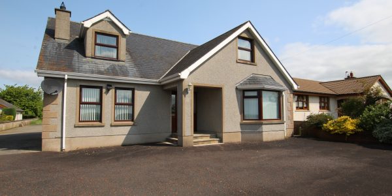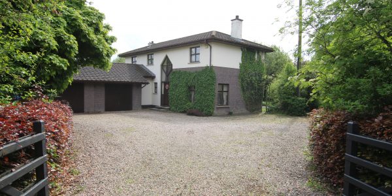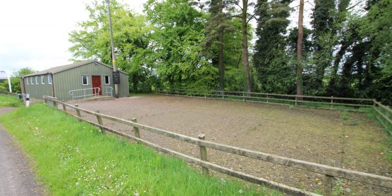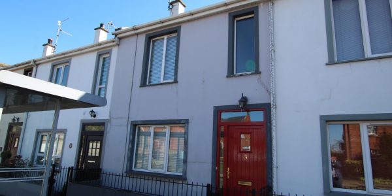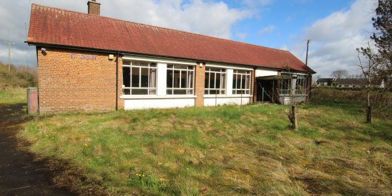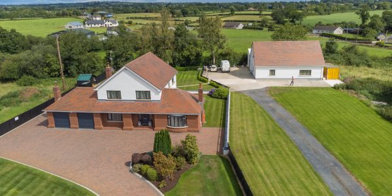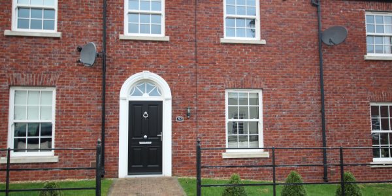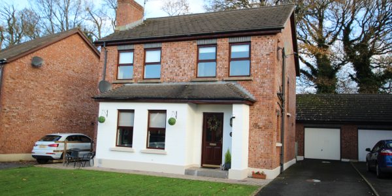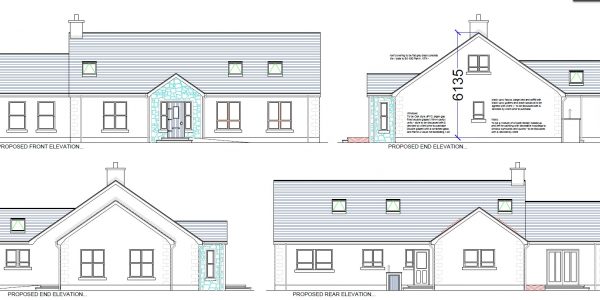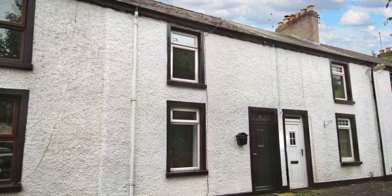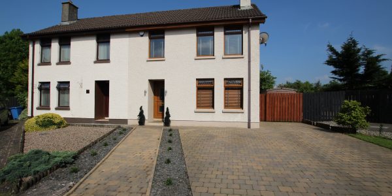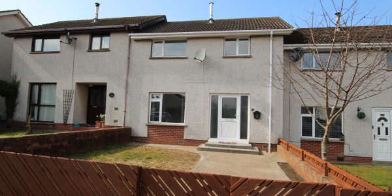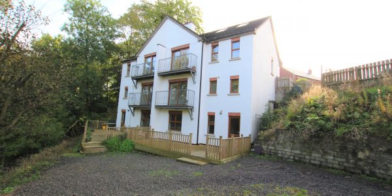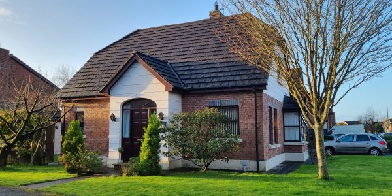Spacious detached chalet bungalow situated on a corner site in this popular development, with enclosed rear garden and detached garage.
Lounge with duel fire and wood surround.
Kitchen/Dining area with range of high and low level units.
3 bedrooms (1 on ground floor).
Shower Room and WC.
Downstairs WC.
PVC double glazed windows (apart from velux in Shower Room).
PVC eaves, soffits, downpipes etc.
Main source of heating is oil fired.
Tarmac driveway leading to Detached garage.
Garden to front and side in lawns. Enclosed rear with paviour brick path and raised patio area.
ACCOMMODATION
Entrance Hall
Wood flooring. PVC tongue and groove ceiling with recessed lighting. Dado rail. Storage cupboard.
Cloakroom
Vanity sink unit and W.C. Laminate wood flooring. Part tiled walls. Recessed lighting. Radiator.
Lounge 16’3” x 14’2” max and into bay
Feature fireplace with dual fire and wood surround. Wood flooring. Cornice ceiling. 2 Radiators.
Kitchen/Dining Area 16’2” x 11’7”
Range of high and low level units. Electric hob and under oven. Stainless steel bowl sink unit with mixer taps and separate drainer. Extractor canopy with light and fan. Plumbed for washing machine and dishwasher. PVC tongue and groove ceiling with bulls eye lighting. Dado rail. Part tiled walls. Ceramic tiled floor. Radiator.
Family Room or 3rd Bedroom 11’5” x 9’8”
Laminate wood flooring. Patio doors to rear. Dado rail. Radiator.
FIRST FLOOR:
Bedroom (1) 12’0” x 11’10” max
Double built in robes. Laminate wood flooring. Eaves storage. Radiator.
Bedroom (2) 11’10” x 9’8”
Double built in robes. Laminate wood flooring. Eaves storage. Radiator.
Shower Room
PVC panel shower cubicle with electric shower. Pedestal wash hand basin. W.C. PVC panel walls. Ceramic tiled floor. Heated towel rail. Velux window.
Hotpress
OUTSIDE:
Tarmac driveway leading to detached garage housing heating boiler. Front and side gardens in lawns.
Enclosed rear garden with paviour brick path and raised patio area in artificial grass. Oil tank. Water tap.
PLEASE NOTE THAT ANY SERVICES, HEATING SYSTEMS OR APPLIANCES HAVE NOT BEEN TESTED, AND NO WARRANTY CAN BE GIVEN OR IMPLIED AS TO THEIR WORKING ORDER WE HAVE NOT TESTED THESE SYSTEMS AS WE DO NOT CONSIDER OURSELVES COMPETENT TO MAKE A JUDGEMENT. ANY PHOTOGRAPHS DISPLAYED OR ATTACHED TO BROCHURES MAY HAVE BEEN TAKEN WITH A WIDE ANGLE LENS. 03/11/2022
Additional details
- EPC Rating: 51












