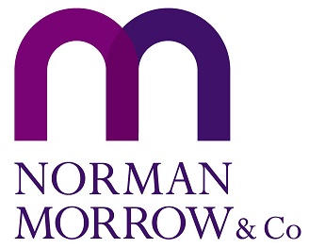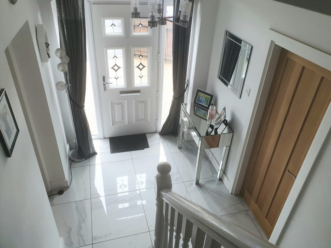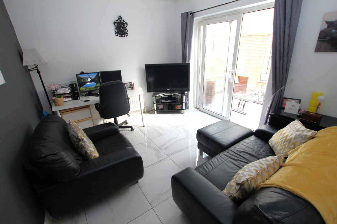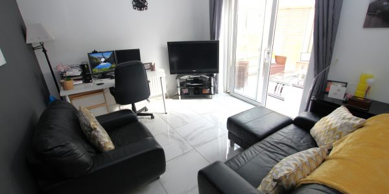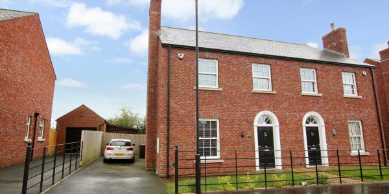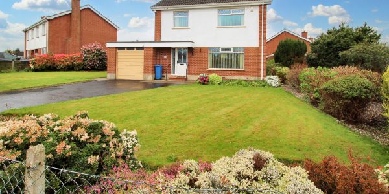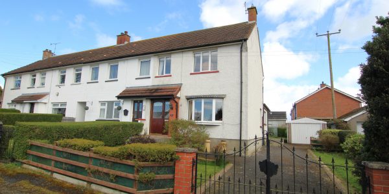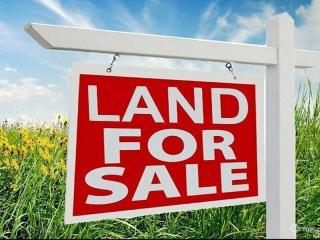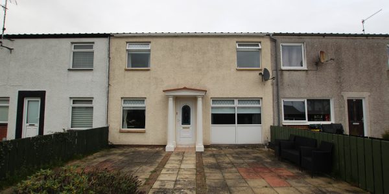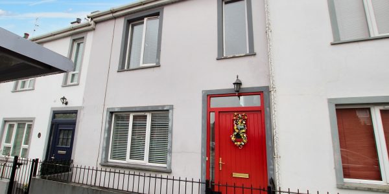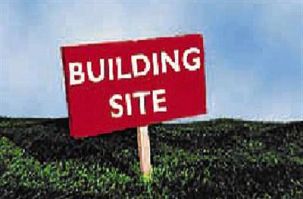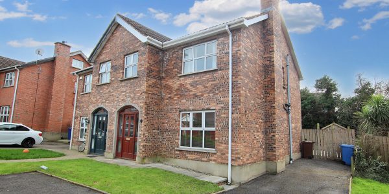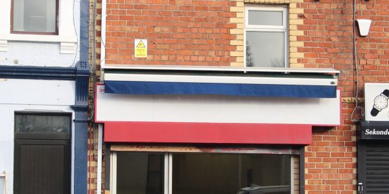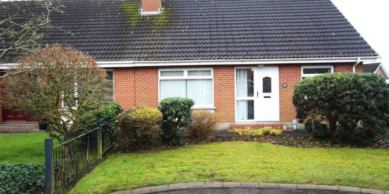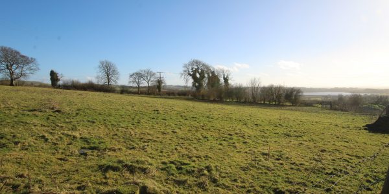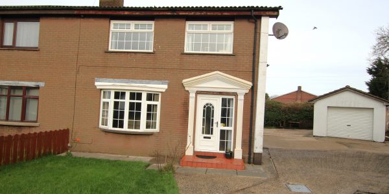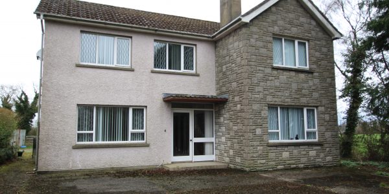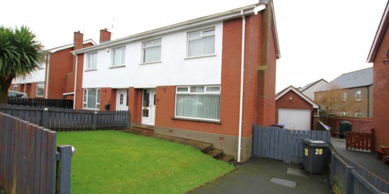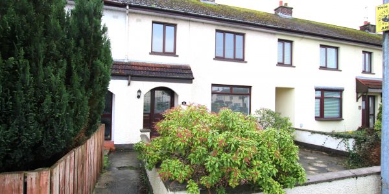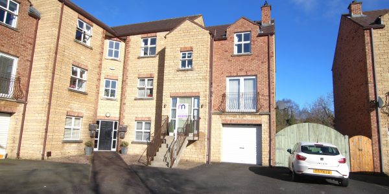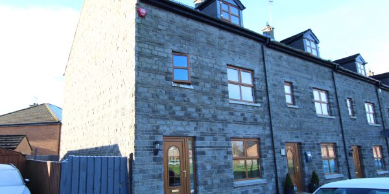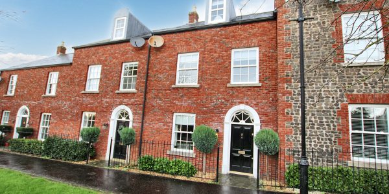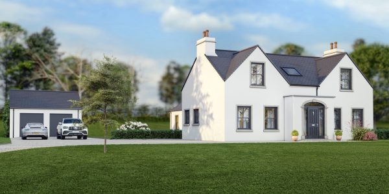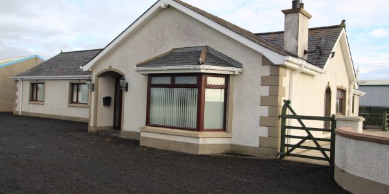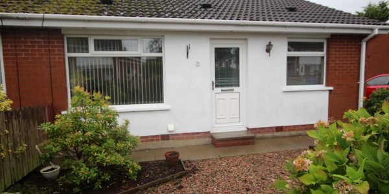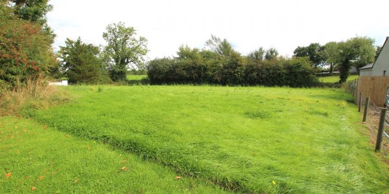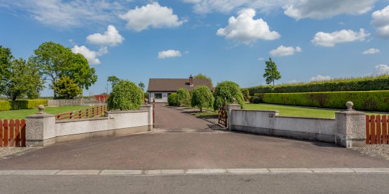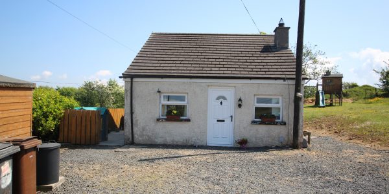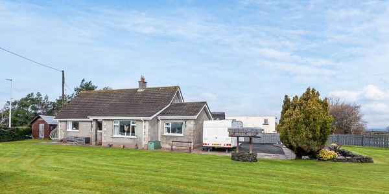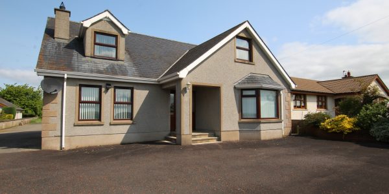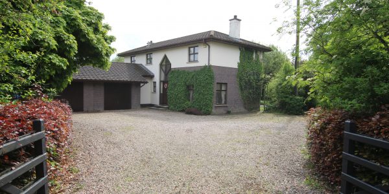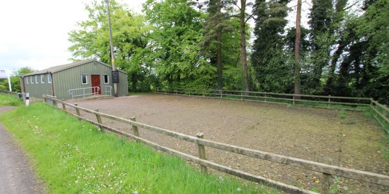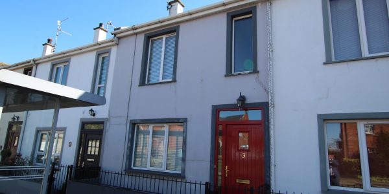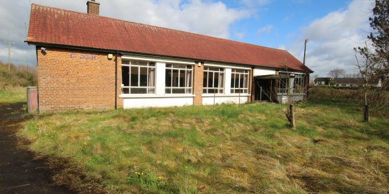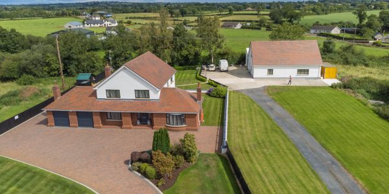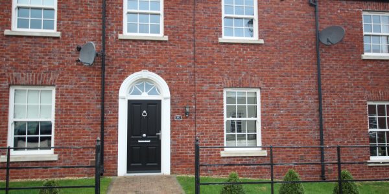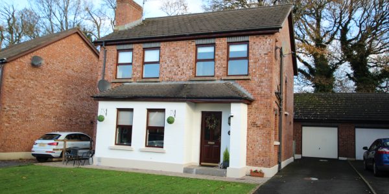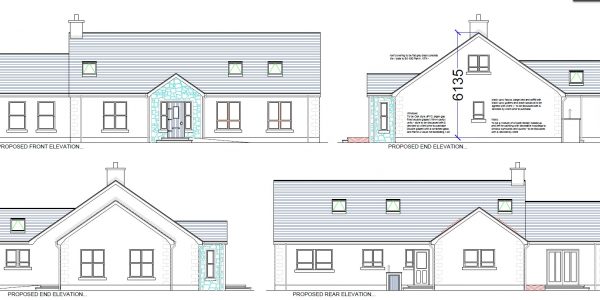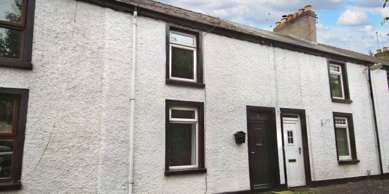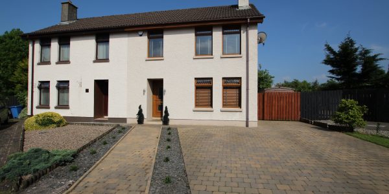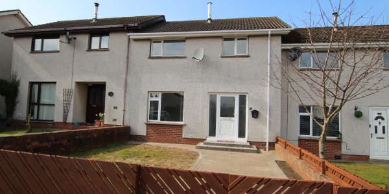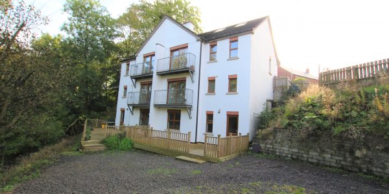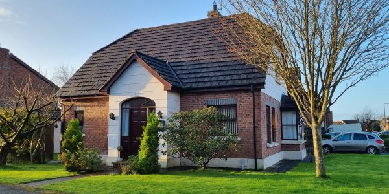Thoughtfully designed and recently modernized detached 4 bedroom family home with integral garage, occupying a large corner site with large, private rear garden and luxury kitchen/dining area located at the end of a cul-de-sac in this popular development. Early viewing is highly recommended, all you need to do is bring your furniture!
Lounge includes feature fireplace with granite surround.
Family Room. Conservatory. Downstairs W.C.
Modern kitchen/dining area fitted to a high specification with integrated appliances and centre island/breakfast bar.
4 well sized bedrooms (1 with ensuite).
Bathroom and W.C. with freestanding bath.
PVC double glazed windows.
Oil fired heating.
Integral garage with roller door.
Spacious private and enclosed rear garden in lawn with paved patio areas and raised decking.
ACCOMMODATION:
Entrance Hall
Composite front door. Tiled flooring. Cornice ceiling. Radiator.
Cloak Room
W.C. Wall mounted sink unit. Part tiled walls. Radiator.
Lounge 14’9” x 11’10”
Feature fireplace with granite surround. Laminated wood flooring. Cornice ceiling. Radiator.
Family Room 11’10” x 10’10”
Ceramic tiled flooring. Patio doors to conservatory. Radiator.
Conservatory 9’11’’ x 9’4’’
PVC door to rear.
Kitchen/Dining Area 18’4” x 10’0”
Range of high gloss, high and low level units with integrated fridge, freezer, eye level oven, microwave and dishwasher. Electric hob. Extractor canopy with lights and fan. Composite sink unit with pull out spray tap. Centre island/breakfast bar. Ceramic tiled flooring
FIRST FLOOR:
Landing
Hotpress.
Bedroom (1) 13’5” x 11’4”
Radiator.
Ensuite
Shower cubicle with electric shower. W.C. Vanity sink unit. Tiled walls. Ceramic tiled flooring. PVC tongue and groove ceiling with recessed lights. Heated towel rail.
Bedroom (2) 12’5” x 12’0”
Radiator.
Bedroom (3) 12’5” x 12’0”
Laminated wood floor. Radiator.
Bedroom (4) 11’7” x 11’4” (max)
Cornice ceiling. Radiator.
Bathroom 7’4” x 6’4”
Freestanding bath with shower attachment. Pedestal wash hand basin and w.c. Tiled walls. Tiled flooring. Radiator.
OUTSIDE:
Integral Garage 17’0 x 10’8” with roller door. Housing heating boiler. Plumbed for washing machine.
Front part paviour brick and part tarmac parking area.
Large private enclosed rear garden in lawn with paved path to patio area. Further flagged patio area currently partially used as a dog run. Side path to front with pedestrian door.
Wood boundary fence. Raised decking. Water tap.
PLEASE NOTE THAT ANY SERVICES, HEATING SYSTEMS OR APPLIANCES HAVE NOT BEEN TESTED, AND NO WARRANTY CAN BE GIVEN OR IMPLIED AS TO THEIR WORKING ORDER WE HAVE NOT TESTED THESE SYSTEMS AS WE DO NOT CONSIDER OURSELVES COMPETENT TO MAKE A JUDGEMENT. ANY PHOTOGRAPHS DISPLAYED OR ATTACHED TO BROCHURES MAY HAVE BEEN TAKEN WITH A WIDE ANGLE LENS. 12/09/23
Additional details
- EPC Rating: 63
