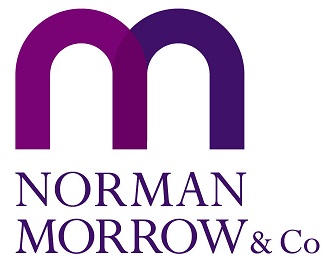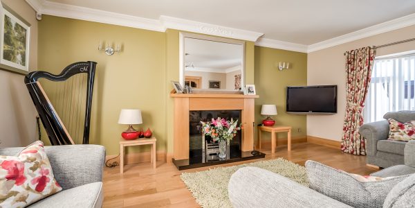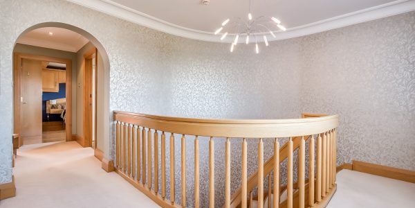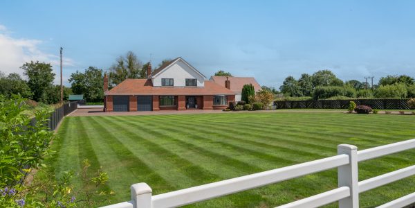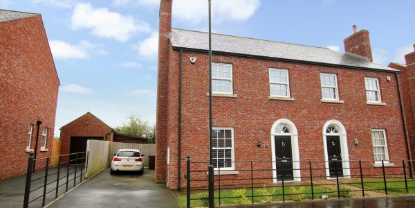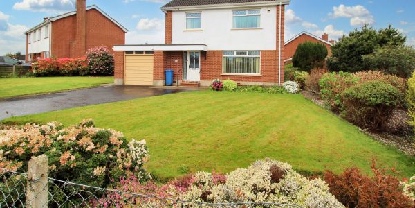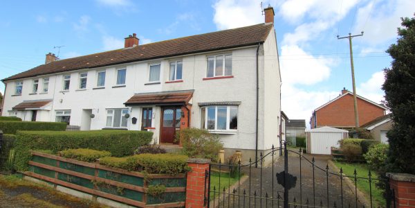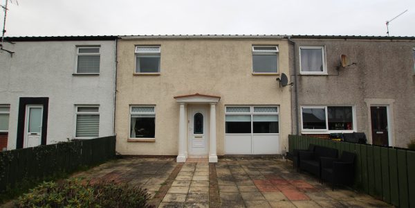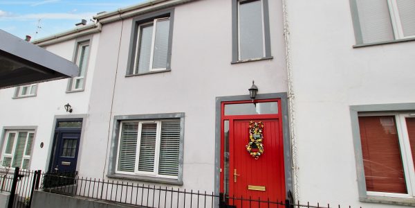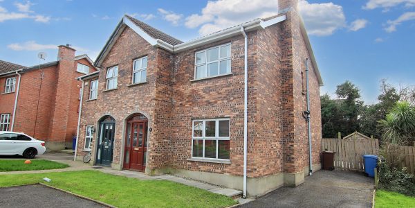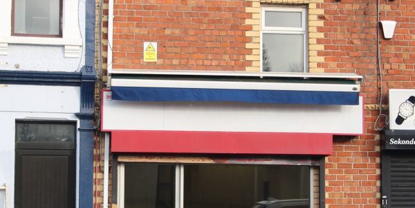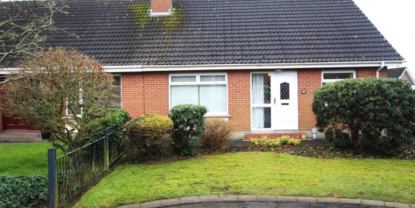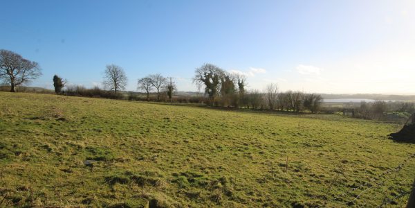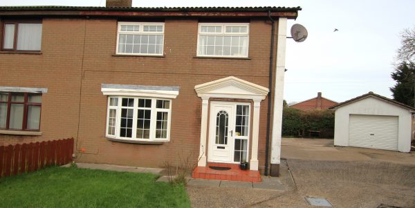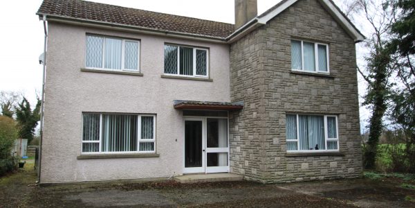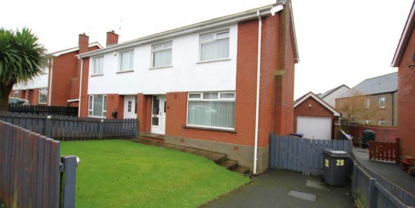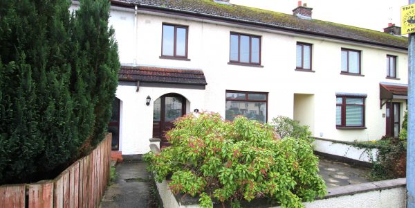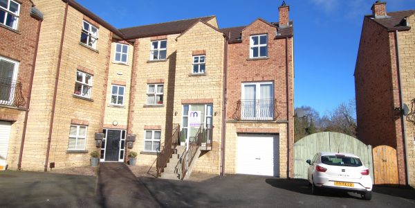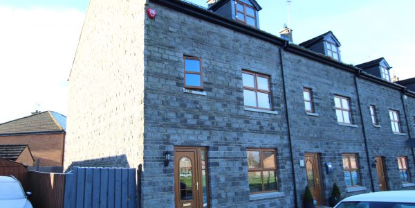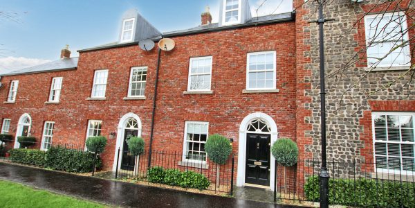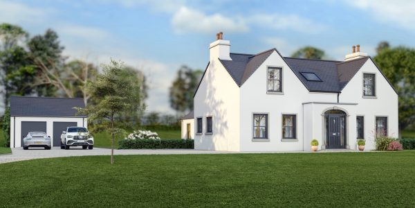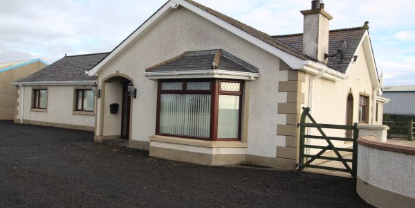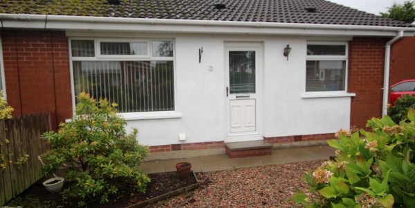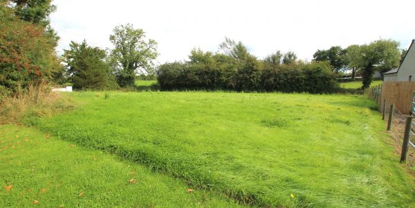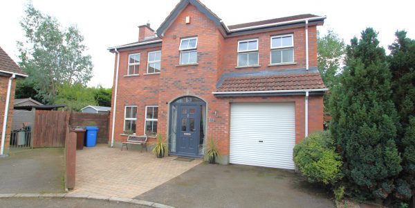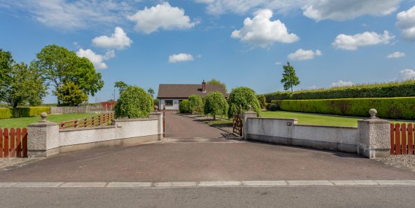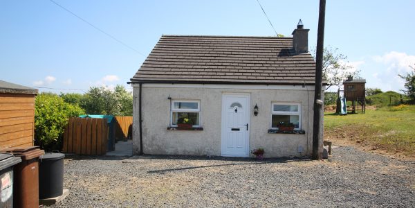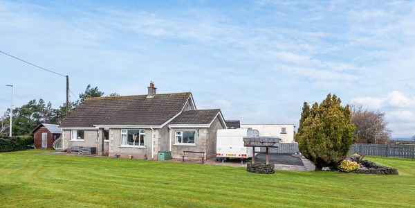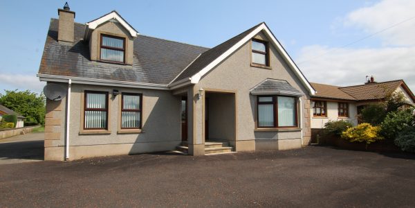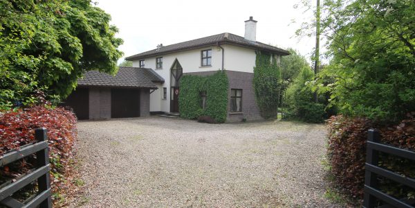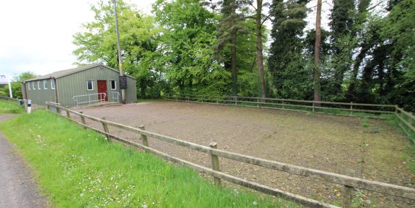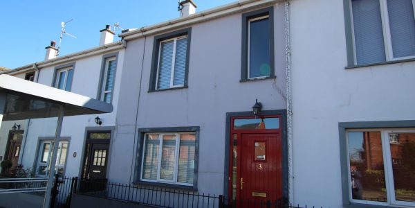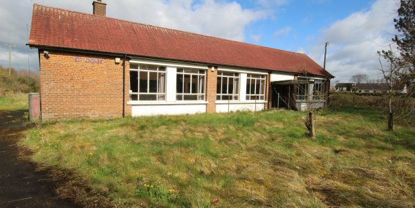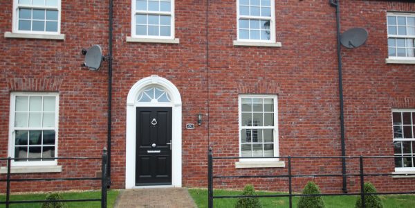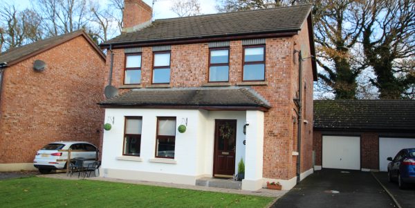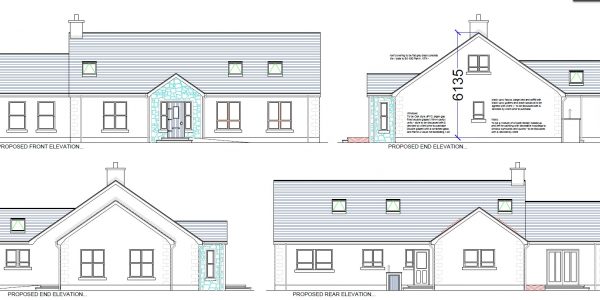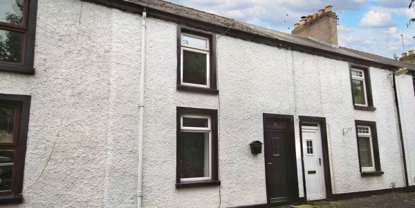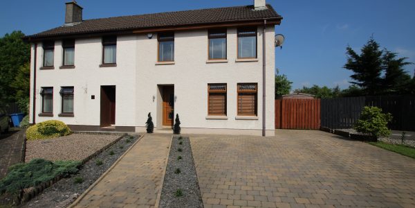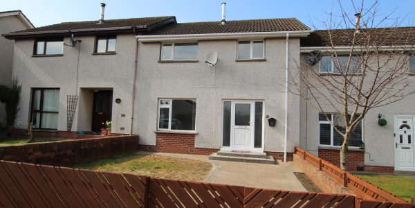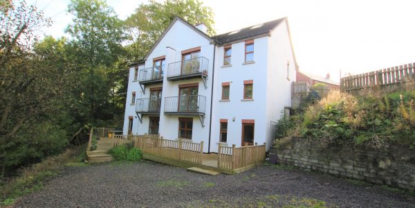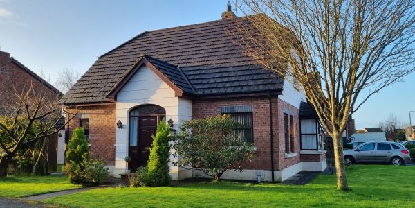Approached by a sweeping paviour brick driveway through manicured lawns, this stunning, individually designed detached family home has too many impressive features to list. Benefitting from bespoke solid Oak furniture and superb spiral Oak staircases, as well as a handmade clay slate roof, this magnificent property needs to be viewed to fully appreciate the high level of workmanship. Also included is a Detached two storey Workshop with its own access, water and electricity supply.
With fantastic views over open countryside, Lough Neagh and The Sperrin mountains in the distance it is rare for a property of this quality to come to the market and early viewing is highly recommended.
Entrance hall with “head turning” bespoke Oak spiral staircase leading to landing with superb views.
Lounge with gas fire and solid Oak wood flooring.
Family room with multi-fuel stove and solid Oak wood flooring.
Luxury smoked Oak fitted kitchen with range of integrated appliances and banquette seating to dining area. Quooker boiling tap.
Utility room. Downstairs W.C.
3 Double Bedrooms – 1 with ensuite – 3 with tailor-made bedroom furniture.
Modern family Bathroom suite with freestanding bath and wall mounted taps.
Further hand-crafted spiral staircase to spacious floored storage area with radiators and power sockets.
PVC Double glazed windows, eaves, soffits etc.
Oil fired heating. Security alarm system. Beam vacuum system.
Double garage partially converted to a Beauty Room (16’7’’ x 10’9’’) which could be used as a home office.
Beautifully landscaped gardens and large paviour brick parking areas to both front and rear.
Also included is a two storey insulated workshop (42’ x 30’) together with large lean-to shed for extra storage (42’ x 21), with its own access, electricity supply, water and parking area.
The property sits on a generous acre of land and more is available at a separate valuation if required.
ACCOMMODATION:
Entrance Porch
Recessed lighting.
Entrance Hall
Solid Oak flooring with feature curved wall and handcrafted solid Oak staircase. Cornice ceiling. Recessed lighting. 2 Radiators.
Walk-in Hotpress
With shelving.
Cloak Room
Pedestal wash hand basin. W.C. Heated towel rail. Tiled walls.
Lounge 18’1’’ x 15’1’’
Feature fireplace with gas fire, Oak surround, granite hearth and inset. Solid Oak flooring. Bay window. Cornice ceiling. 2 Radiators.
Family Room 21’5’’ x 12’7’’
Multi-fuel stove with brick inset and granite hearth. Solid Oak flooring. Cornice ceiling. Recessed lighting. Radiator.
Kitchen/Dining Area 25’5’’ x 13’1’’
Luxury Kitchen with bespoke range of “Smoked Oak” fitted units with granite worktops and splash back, incorporating pelmet with recessed lighting. Fantastic range of integrated appliances include: double fridge, freezer, double eye level oven, microwave and dishwasher. Quooker boiling tap. Induction hob and stainless steel extractor canopy with light and fan. Banquette seating to dining area. Ceramic tiled floor. Cornice ceiling. Radiator. Patio doors to rear porch.
Utility Room 16’11’’ x 5’11’’
Range of high and low level units with tiled splash back. Stainless steel sink unit with mixer taps. Plumbed for washing machine. Space for tumble dryer. Ceramic tiled floor. Cornice ceiling. Radiator. Access to:
Double Garage
Partially converted into:
Beauty Room 16’7’’ x 10’9’’ (max) Laminate wood flooring. Radiator. Glazed door to rear.
FIRST FLOOR:
Gallery Landing
With spectacular views over open countryside, Lough Neagh and the Sperrin Mountains in the distance. Cornice ceiling. Radiator.
Bedroom 1 15’7’’ x 12’7’’
Full wall handcrafted bedroom furniture with glazed display units and Corian bedside tabletops. Cornice ceiling. Radiator.
Ensuite 8’11’’ x 5’4’’
Walk-in Corian shower enclosure with thermostatically controlled shower. Vanity sink unit. W.C. Laminate wood flooring. Tiled walls. Heated towel rail. Recessed lighting. Corian window sill.
Bedroom 2 13’10’’ x 12’6’’
1½ wall length Maple bedroom furniture with recessed lighting. Tailor-made TV station and computer desk. Solid Oak flooring. Cornice ceiling. Radiator.
Bedroom 3 13’10’’ x 12’8’’
Solid Oak wood flooring. Cream/Walnut bespoke furniture. Cornice ceiling. Recessed lighting. Radiator.
Family Bathroom 9’0’’ x 7’7’’
Feature free standing bath with wall mounted mixer taps. Vanity sink unit with wall mounted mixer taps. Double tray Corian shower enclosure with electric shower. Laminate wood flooring. Tiled walls. Heated towel rail. Recessed lighting. Corian window sill/display shelf.
Custom made, solid Oak spiral staircase leading to large storage area with 2 radiators and recessed lighting.
OUTSIDE:
Sweeping paviour brick driveway leading to large parking area which continues around the side to a further parking area to the rear.
Beautifully landscaped front garden in lawn with flowerbeds and uPVC ranch fencing. Wood panel fence to sides.
Paviour brick patio area to rear. Manicured rear garden in lawn with young shrubs, hedging and custom made swings. Pathway leading to adjoining workshop/concrete parking area.
Also included in the sale is an insulated Workshop (42’ x 30’) with ground and first floor (42’ x 18’), with its own access, water and electricity supply. It also includes a large concrete parking area with large lawn to front and separate lean-to (42’ x 21’).
PLEASE NOTE THAT ANY SERVICES, HEATING SYSTEMS OR APPLIANCES HAVE NOT BEEN TESTED, AND NO WARRANTY CAN BE GIVEN OR IMPLIED AS TO THEIR WORKING ORDER WE HAVE NOT TESTED THESE SYSTEMS AS WE DO NOT CONSIDER OURSELVES COMPETENT TO MAKE A JUDGEMENT. ANY PHOTOGRAPHS DISPLAYED OR ATTACHED TO BROCHURES MAY HAVE BEEN TAKEN WITH A WIDE ANGLE LENS. 06/04/23
Additional details
- EPC Rating: 57
