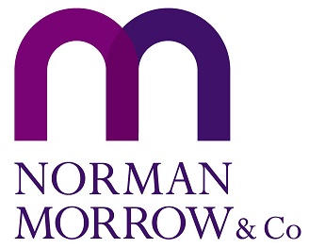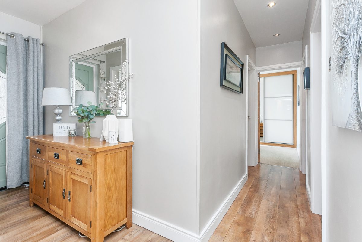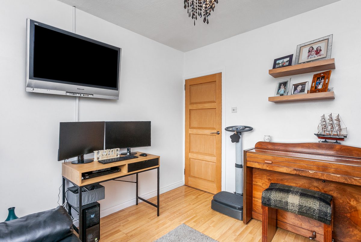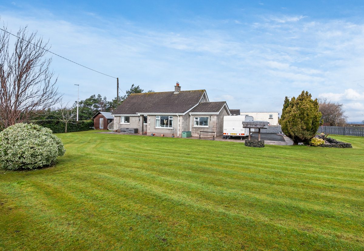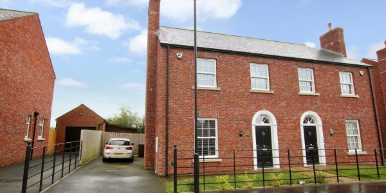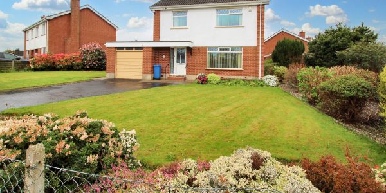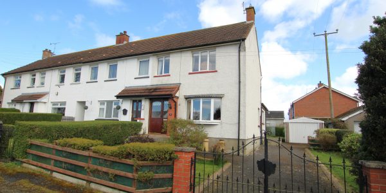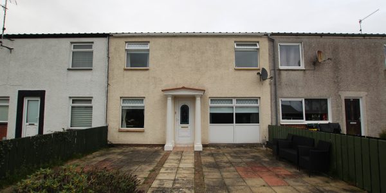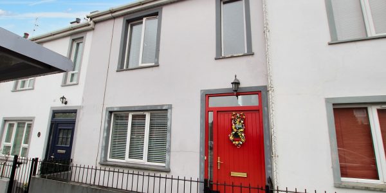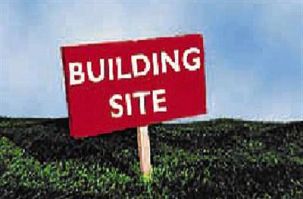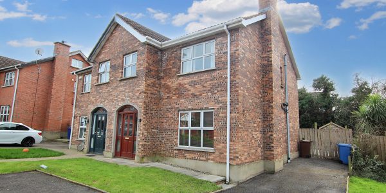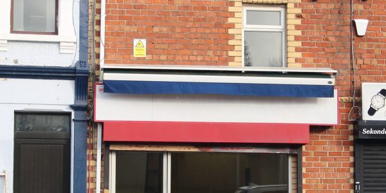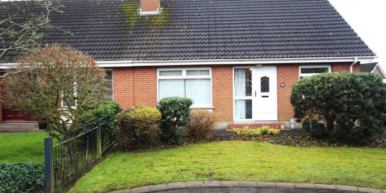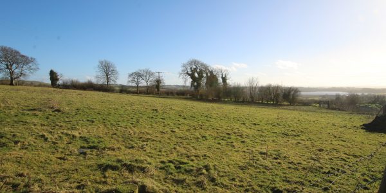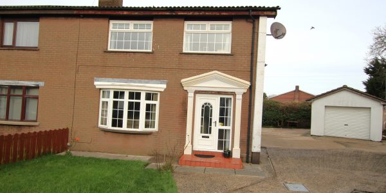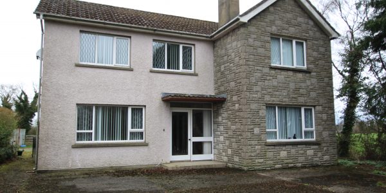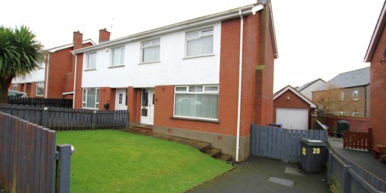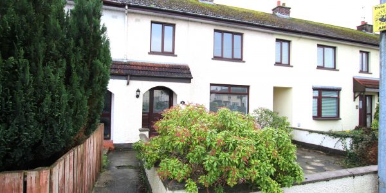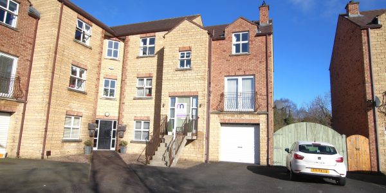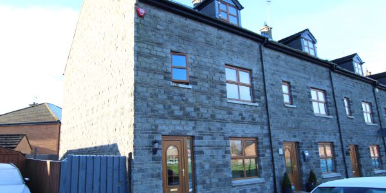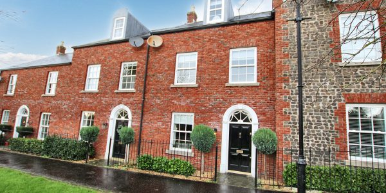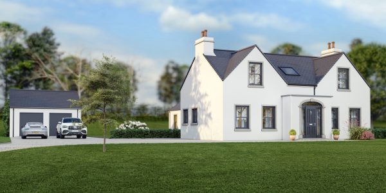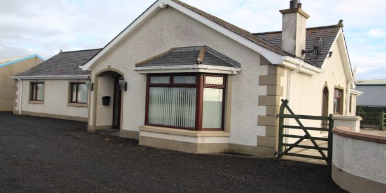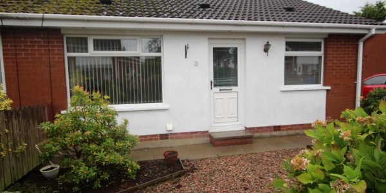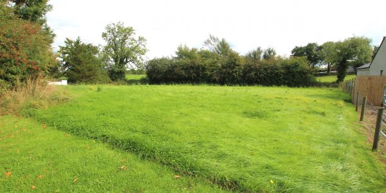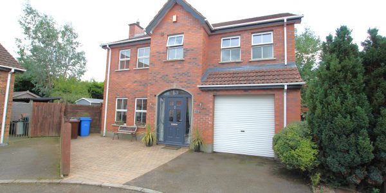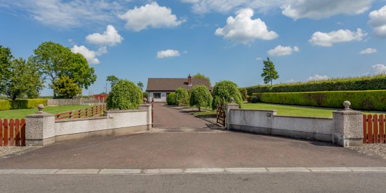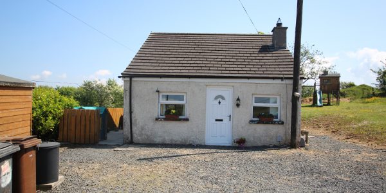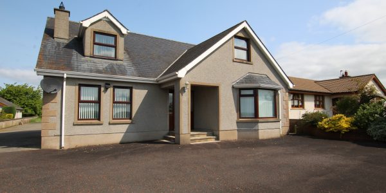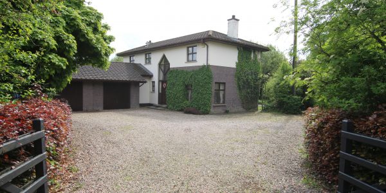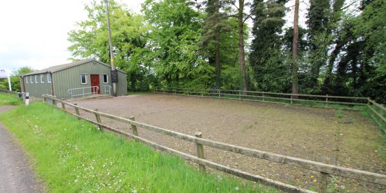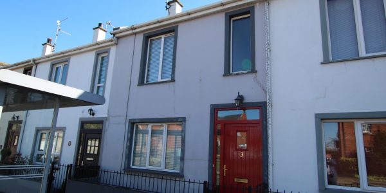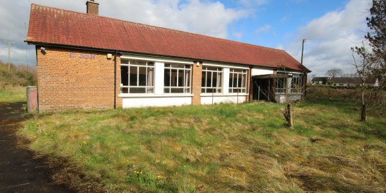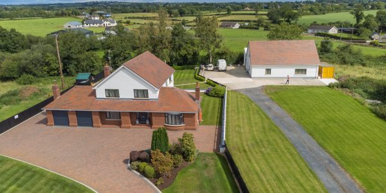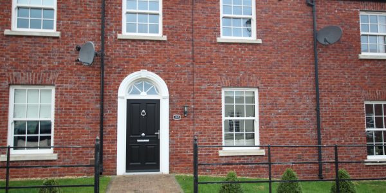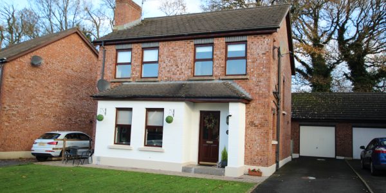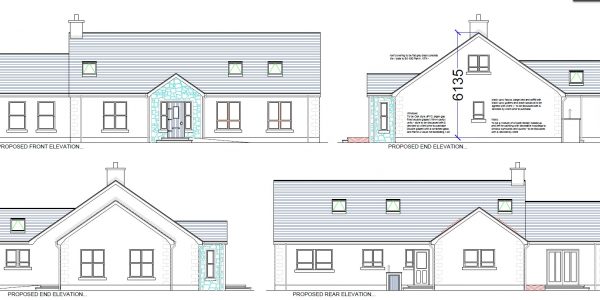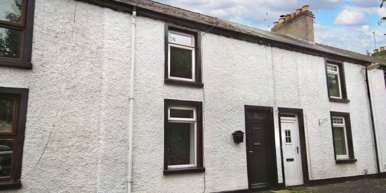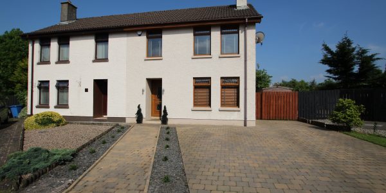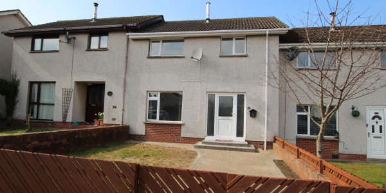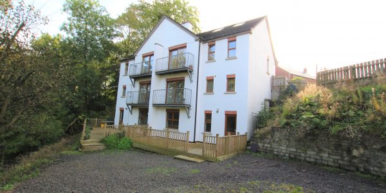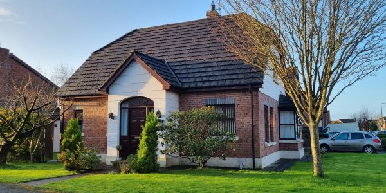Introducing this excellent 4 bedroom detached bungalow, gracefully perched on an elevated site with unrivalled proximity to Belfast International Airport and seamless connections to all arterial routes. The property features a wrap-around garden, offering a beautiful and practical outdoor space.
Lounge with feature fireplace.
Kitchen dining area with range of high and low level units.
4 Bedrooms – 2 with mirrored slide robes.
Utility room.
Bathroom with white suite.
Solid Oak internal doors.
Oil fired heating.
PVC double glazed windows and external doors.
PVC eaves, soffits, downpipes etc.
Tarmac driveway leading to large concrete parking area. Gardens to front and sides in lawn includes shed. Patio areas.
ACCOMMODATION:
Entrance Hall
uPVC external door. Laminate wood flooring. Storage cupboard. Shelved hotpress. Recessed lighting. Radiator.
Lounge 14’11’’ x 12’6’’
Feature fireplace with wood surround and tiled hearth. Laminate wood flooring. Tongue and groove ceiling. Spot lighting. Radiator.
Kitchen/Dining Area 14’9’’ x 14’4’’
Range of high and low level units with strip lighting, some with glazed displays. Integrated dishwasher. Space for range style cooker. Extractor fan. 1½ bowl stainless steel sink unit with mixer taps. Plumbed for American style fridge freezer. Tongue and groove ceiling with bulls eye lighting. Ceramic tiled flooring. Radiator.
Rear Hall
uPVC external door. Ceramic tiled flooring.
Utility Room 6’2’’ x 5’7’’
Plumbed for washing machine. Ceramic tiled flooring.
Bedroom 1 11’10’’ x 8’6’’
Full wall mirrored slide robes. Radiator.
Bedroom 2 13’11’’ x 10’7’’
Twin storage cupboards. Mirrored slide robes. Radiator.
Bedroom 3 8’8’’ x 8’8’’
Radiator.
Bedroom 4 10’0’’ x 9’4’’
Laminate wood flooring. Radiator.
Bathroom
Panel bath with electric shower over. Wall mounted sink unit with mixer taps. W.C. Heated towel rail. Ceramic tiled flooring. Tiled walls.
OUTSIDE:
Tarmac driveway leading to large concrete parking area.
Large gardens to front and sides in lawn with young shrubs and trees. Stoned flowerbed. Shed. Heating boiler. Paved and concrete patio areas. Heating boiler.
PLEASE NOTE THAT ANY SERVICES, HEATING SYSTEMS OR APPLIANCES HAVE NOT BEEN TESTED, AND NO WARRANTY CAN BE GIVEN OR IMPLIED AS TO THEIR WORKING ORDER WE HAVE NOT TESTED THESE SYSTEMS AS WE DO NOT CONSIDER OURSELVES COMPETENT TO MAKE A JUDGEMENT. ANY PHOTOGRAPHS DISPLAYED OR ATTACHED TO BROCHURES MAY HAVE BEEN TAKEN WITH A WIDE ANGLE LENS. 19/07/23
Additional details
- EPC Rating: 62
